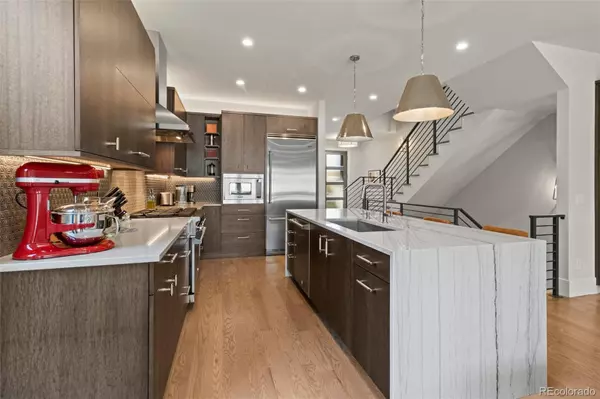$1,575,000
$1,595,000
1.3%For more information regarding the value of a property, please contact us for a free consultation.
3 Beds
5 Baths
3,194 SqFt
SOLD DATE : 11/29/2021
Key Details
Sold Price $1,575,000
Property Type Multi-Family
Sub Type Multi-Family
Listing Status Sold
Purchase Type For Sale
Square Footage 3,194 sqft
Price per Sqft $493
Subdivision Hilltop
MLS Listing ID 1986950
Sold Date 11/29/21
Style Contemporary
Bedrooms 3
Full Baths 1
Half Baths 1
Three Quarter Bath 3
HOA Y/N No
Abv Grd Liv Area 2,336
Originating Board recolorado
Year Built 2020
Annual Tax Amount $2,005
Tax Year 2020
Acres 0.07
Property Description
WELCOME HOME TO THIS GORGEOUS, PRACTICALLY NEW 3 BEDROOM, 5 BATH, 2 CAR GARAGE HOME IN THE HIGHLY DESIRED NEIGHBORHOOD OF HILLTOP! THIS SOPHISTICATED TOWNHOME IS LOCATED WITHIN CLOSE PROXIMITY TO THE EXCLUSIVE COMMUNITIES OF CHERRY CREEK, CONGRESS PARK, AND CITY PARK. YOU WILL LOVE TAKING THE SHORT WALK ALONG TREE-LINED STREETS TO NUMEROUS GOURMET AND CASUAL RESTAURANTS, COFFEE SHOPS, AND STORES INCLUDING TRADER JOE'S. THIS MODERN DUPLEX HAS ALL OF THE UPDATES AND HIGH-END FINISHES YOU COULD DESIRE IN YOUR NEW HOME INCLUDING ELEGANT WOOD FLOORING THROUGHOUT, STAINLESS STEEL VIKING APPLIANCES, HICKORY CABINETS, AND A LARGE ISLAND WITH WATERFALL EDGE IN THE KITCHEN. THE BUILT-IN WET BAR AREA IN THE BRIGHT AND OPEN FAMILY ROOM ALLOWS AMPLE SPACE FOR ENTERTAINING. THE SPACIOUS MASTER BEDROOM WITH A CUSTOM WALK-IN CLOSET AND A SPA-LIKE, 5 PIECE MASTER BATH PROVIDES A PLACE TO ESCAPE. THE SECONDARY BEDROOM HAS A PRIVATE DECK SPACE, PERFECT FOR A MORNING COFFEE. THE THIRD LEVEL HAS A PERFECT AREA FOR AN OFFICE OR 4TH BEDROOM WITH DIRECT ACCESS TO A LARGE WRAP-AROUND DECK WITH AMAZING VIEWS OF DOWNTOWN AND THE MOUNTAINS MAKING IT THE PERFECT PLACE TO ENTERTAIN FRIENDS WITH A GLASS OF WINE AND WATCH THE SUNSET. THE FULLY FINISHED BASEMENT PROVIDES AMPLE NATURAL LIGHT DUE TO THE HIGH CEILINGS PLUS A LARGE BEDROOM, BATH, AND MEDIA ROOM WITH A PRE-WIRED SOUND SYSTEM. LASTLY, THE REAR PATIO AND FULLY ENCLOSED REAR YARD PROVIDE SECURE ACCESS FROM THE TWO-CAR DETACHED GARAGE TO THE HOME.
Location
State CO
County Denver
Zoning E-TU-C
Rooms
Basement Finished, Full
Interior
Interior Features Audio/Video Controls, Built-in Features, Ceiling Fan(s), Eat-in Kitchen, Entrance Foyer, Five Piece Bath, Granite Counters, High Ceilings, High Speed Internet, Kitchen Island, Primary Suite, Open Floorplan, Pantry, Quartz Counters, Smoke Free, Solid Surface Counters, Walk-In Closet(s), Wet Bar, Wired for Data
Heating Forced Air, Natural Gas
Cooling Air Conditioning-Room, Central Air
Flooring Tile, Wood
Fireplaces Number 3
Fireplaces Type Dining Room, Family Room, Outside
Fireplace Y
Appliance Bar Fridge, Convection Oven, Cooktop, Dishwasher, Disposal, Double Oven, Down Draft, Dryer, Freezer, Gas Water Heater, Microwave, Oven, Range, Range Hood, Refrigerator, Self Cleaning Oven, Sump Pump, Tankless Water Heater, Washer, Wine Cooler
Exterior
Exterior Feature Balcony, Gas Valve
Parking Features Dry Walled, Finished
Garage Spaces 2.0
Fence Full
Utilities Available Cable Available, Electricity Available, Electricity Connected, Internet Access (Wired), Natural Gas Available, Natural Gas Connected, Phone Available
Roof Type Architecural Shingle
Total Parking Spaces 2
Garage No
Building
Foundation Slab
Sewer Public Sewer
Water Public
Level or Stories Three Or More
Structure Type Brick, Frame, Stucco
Schools
Elementary Schools Steck
Middle Schools Hill
High Schools George Washington
School District Denver 1
Others
Senior Community No
Ownership Individual
Acceptable Financing 1031 Exchange, Cash, Conventional, Jumbo
Listing Terms 1031 Exchange, Cash, Conventional, Jumbo
Special Listing Condition None
Read Less Info
Want to know what your home might be worth? Contact us for a FREE valuation!

Our team is ready to help you sell your home for the highest possible price ASAP

© 2024 METROLIST, INC., DBA RECOLORADO® – All Rights Reserved
6455 S. Yosemite St., Suite 500 Greenwood Village, CO 80111 USA
Bought with RE/MAX PROFESSIONALS
GET MORE INFORMATION

Broker-Associate, REALTOR® | Lic# ER 40015768







