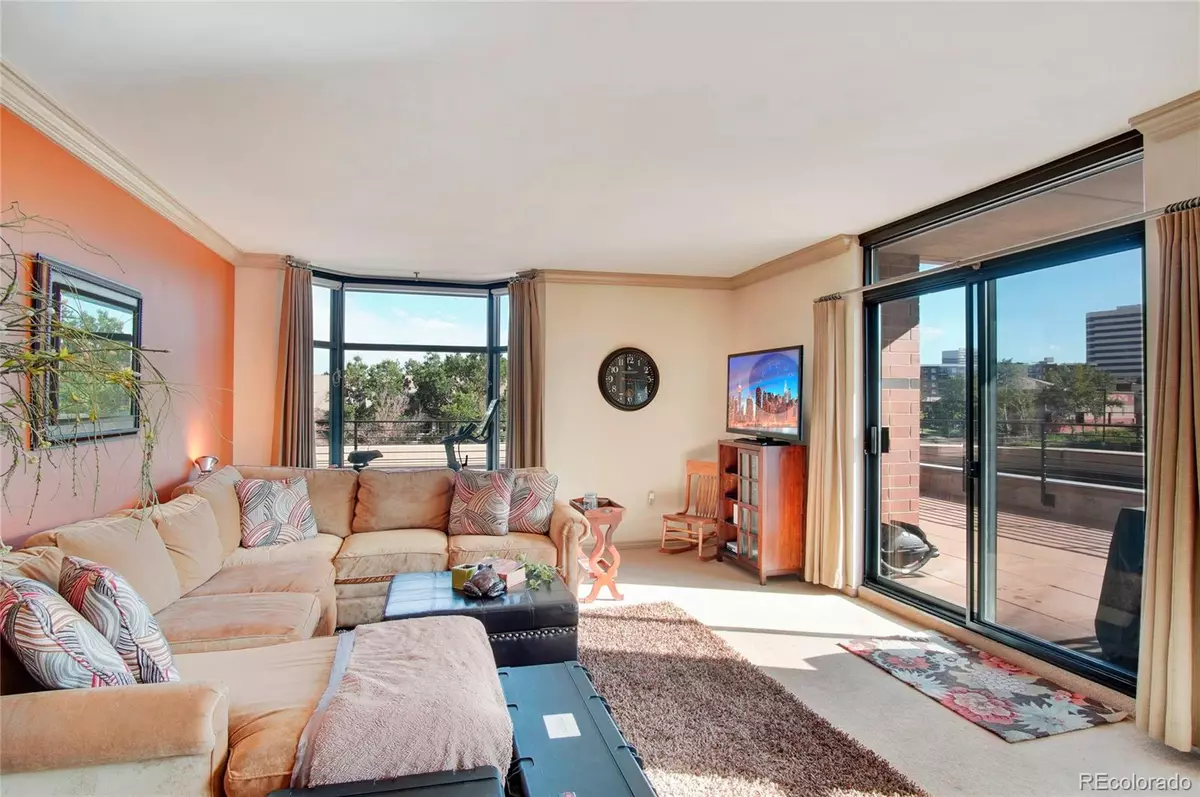$515,000
$525,000
1.9%For more information regarding the value of a property, please contact us for a free consultation.
2 Beds
2 Baths
1,494 SqFt
SOLD DATE : 02/18/2022
Key Details
Sold Price $515,000
Property Type Condo
Sub Type Condominium
Listing Status Sold
Purchase Type For Sale
Square Footage 1,494 sqft
Price per Sqft $344
Subdivision Penterra Plaza
MLS Listing ID 9303476
Sold Date 02/18/22
Style Urban Contemporary
Bedrooms 2
Full Baths 1
Three Quarter Bath 1
Condo Fees $474
HOA Fees $474/mo
HOA Y/N Yes
Abv Grd Liv Area 1,494
Originating Board recolorado
Year Built 2001
Annual Tax Amount $1,760
Tax Year 2021
Property Description
Condo living in the heart of DTC, this beautiful corner unit 2 bed/2 bath Penterra Plaza Residences condo with one of the largest balconies in the building is ready and waiting for you to call it home! Enjoy the convenient perks being on the 2nd floor with easy access to the stairwell, eliminating wait times from the elevator to the garage or 1st-floor entrance. Step inside and find a grand open, light-filled floor plan accented by recently painted neutral tones and contemporary finishes throughout – providing an ideal haven for entertaining! The kitchen is well equipped with plentiful cabinetry, stainless steel appliances, sleek granite countertops, and a large eat-in island to host many guests. The dining room and living room flow seamlessly off the kitchen and a large sliding door to the expansive rooftop deck with beautiful views extends your indoor/outdoor entertaining and living spaces. A built-in hallway desk makes working from home easy and a secondary bedroom and ¾ bath in its own wing of the home is perfect for guests’ privacy. After a long day, you can discover total relaxation and comfort in the master suite. The spacious bedroom delights with floor-to-ceiling bump-out windows that open to let the fresh air in, spacious walk-in closet, and spa-inspired en-suite bath. Parking is easy in the deeded underground parking garage, and extra storage space in the basement on P-3 is perfect for all your outdoor gear. Incredible amenities include a state-of-the-art fitness center located on the same floor for easy access, 24-hour security, on-site management with business center and conference room, outdoor BBQ grills, and so much more. Just approved by the HOA, a brand new terrace will be replaced for the unit and community room! Enjoy the best of Tech Center living with many of the best restaurants, bars, shops and parks only a short jaunt away!
Location
State CO
County Denver
Zoning B-8
Rooms
Main Level Bedrooms 2
Interior
Interior Features Breakfast Nook, Built-in Features, Eat-in Kitchen, Elevator, Entrance Foyer, Five Piece Bath, Granite Counters, Kitchen Island, Primary Suite, Open Floorplan, Smoke Free, Tile Counters, Walk-In Closet(s), Wired for Data
Heating Forced Air, Natural Gas
Cooling Central Air
Flooring Carpet, Stone, Tile
Equipment Satellite Dish
Fireplace N
Appliance Convection Oven, Cooktop, Dishwasher, Disposal, Freezer, Microwave, Oven, Refrigerator, Self Cleaning Oven
Laundry In Unit, Laundry Closet
Exterior
Exterior Feature Balcony, Barbecue, Elevator, Garden, Gas Grill, Lighting
Parking Features Concrete, Storage
Utilities Available Cable Available, Electricity Available, Electricity Connected, Internet Access (Wired), Phone Available
View Mountain(s)
Roof Type Rolled/Hot Mop
Total Parking Spaces 1
Garage No
Building
Lot Description Corner Lot, Cul-De-Sac, Landscaped, Master Planned, Near Public Transit, Open Space, Sprinklers In Front, Sprinklers In Rear
Sewer Community Sewer, Public Sewer
Water Public
Level or Stories One
Structure Type Brick, Concrete
Schools
Elementary Schools Holm
Middle Schools Hamilton
High Schools Thomas Jefferson
School District Denver 1
Others
Senior Community No
Ownership Individual
Acceptable Financing Cash, Conventional
Listing Terms Cash, Conventional
Special Listing Condition None
Pets Allowed Cats OK, Dogs OK, Number Limit, Size Limit, Yes
Read Less Info
Want to know what your home might be worth? Contact us for a FREE valuation!

Our team is ready to help you sell your home for the highest possible price ASAP

© 2024 METROLIST, INC., DBA RECOLORADO® – All Rights Reserved
6455 S. Yosemite St., Suite 500 Greenwood Village, CO 80111 USA
Bought with RE/MAX Masters Millennium
GET MORE INFORMATION

Broker-Associate, REALTOR® | Lic# ER 40015768







