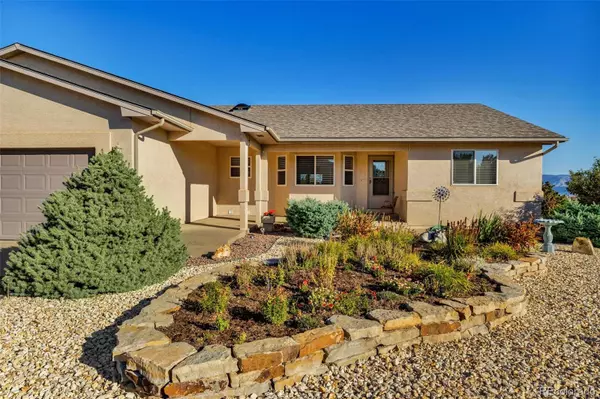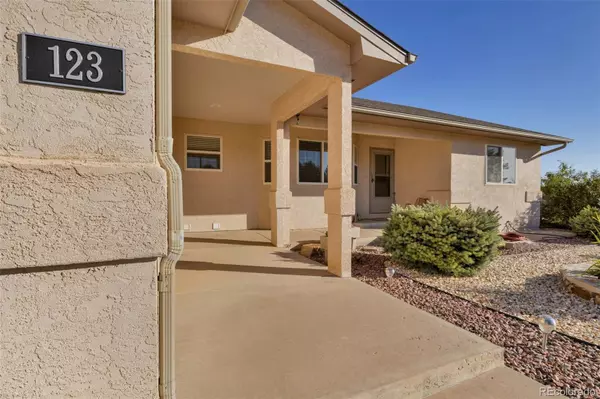$507,000
$495,000
2.4%For more information regarding the value of a property, please contact us for a free consultation.
4 Beds
3 Baths
1,780 SqFt
SOLD DATE : 11/24/2021
Key Details
Sold Price $507,000
Property Type Single Family Home
Sub Type Single Family Residence
Listing Status Sold
Purchase Type For Sale
Square Footage 1,780 sqft
Price per Sqft $284
MLS Listing ID 3949381
Sold Date 11/24/21
Bedrooms 4
Full Baths 2
Three Quarter Bath 1
Condo Fees $70
HOA Fees $5/ann
HOA Y/N Yes
Originating Board recolorado
Year Built 1999
Annual Tax Amount $2,526
Tax Year 2021
Lot Size 0.690 Acres
Acres 0.69
Property Description
This beautiful Snyder built home on a cul-de-sac in Wolf Park boasts 3,560 total square feet on .69 acres. Features include 4 Bedrooms, Office/Den/Dining Room, 3 Baths, 2 full Kitchens and 2 Laundry Rooms. Vaulted ceilings create an open feel to the main level Living Room with Gas Fireplace. The views from the oversized windows will amaze and there is access to back Deck from the Living Room and Master Bedroom. The main level has the Kitchen with Dining Area, Master Bedroom with private Bath, 2nd Bedroom with full Bath, and additional room that could be used for an Office or Formal Dining Room. The lower level has 2 Bedrooms, a Family Room, a full Kitchen, a 2nd Laundry Room, and access to back patio that runs the length of the house and includes a Hot Tub. Both upstairs Bathrooms have tinted skylights. The acreage is completely and beautifully landscaped, The backyard is fenced, and the drive runs around and behind house to create access from below. Outside features also include RV Parking and tons of additional parking. There is also a 3 car attached Garage that has workshop behind. Roof was new in 2018, Evaporative Cooler is Aero Cool that has been well maintained,. Shows like new and will not last long!
Location
State CO
County Fremont
Rooms
Basement Finished
Main Level Bedrooms 2
Interior
Heating Hot Water
Cooling Evaporative Cooling
Fireplace N
Exterior
Garage Spaces 3.0
Utilities Available Cable Available, Electricity Available, Natural Gas Available, Phone Available
Roof Type Composition
Total Parking Spaces 3
Garage Yes
Building
Story Two
Sewer Public Sewer
Level or Stories Two
Structure Type Frame, Stucco
Schools
Elementary Schools Harrison
Middle Schools Canon City
High Schools Canon City
School District Canon City Re-1
Others
Senior Community No
Ownership Individual
Acceptable Financing Cash, Conventional, FHA, VA Loan
Listing Terms Cash, Conventional, FHA, VA Loan
Special Listing Condition None
Read Less Info
Want to know what your home might be worth? Contact us for a FREE valuation!

Our team is ready to help you sell your home for the highest possible price ASAP

© 2024 METROLIST, INC., DBA RECOLORADO® – All Rights Reserved
6455 S. Yosemite St., Suite 500 Greenwood Village, CO 80111 USA
Bought with Keller Williams Performance Realty
GET MORE INFORMATION

Broker-Associate, REALTOR® | Lic# ER 40015768







