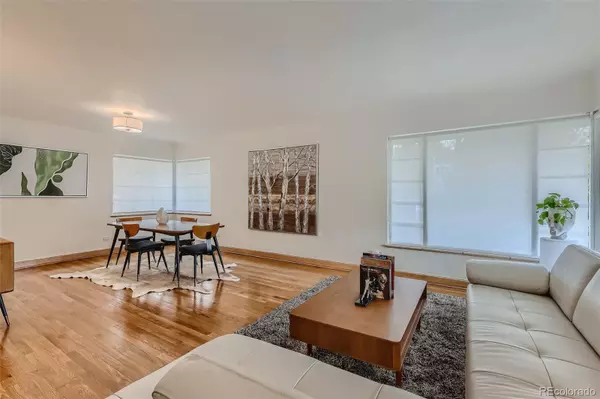$755,000
$770,000
1.9%For more information regarding the value of a property, please contact us for a free consultation.
3 Beds
2 Baths
1,788 SqFt
SOLD DATE : 01/13/2022
Key Details
Sold Price $755,000
Property Type Single Family Home
Sub Type Single Family Residence
Listing Status Sold
Purchase Type For Sale
Square Footage 1,788 sqft
Price per Sqft $422
Subdivision Hilltop
MLS Listing ID 4171902
Sold Date 01/13/22
Style Contemporary
Bedrooms 3
Full Baths 1
Three Quarter Bath 1
HOA Y/N No
Originating Board recolorado
Year Built 1942
Annual Tax Amount $2,127
Tax Year 2020
Lot Size 5,662 Sqft
Acres 0.13
Property Description
Welcome to this rare chance to live in one of Denver's most luxurious areas, Hilltop. This home is walking distance to Cranmer Park, and trendy Cherry Creek North featuring high end shops and restaurants. You will love the beautiful refinished hardwood floors on the main floor. The outside is full brick, with clean lines and flagstone patio, and 2 car detached garage with a brand new metal & glass garage door. Inside you will be drawn in with the abundance of light that the 2 double sized windows bring in. The living room & dining room are bright with a cozy wood fireplace. The eat-in kitchen has all new blue stainless appliances, slab quartz counters and subway tile backsplash. This home has 2 bedrooms and full bath on the upper level, and family room, one bedroom with its own 3/4 bath and a family room on the lower level. This home is loaded with new! New driveway, garage door, exterior paint & interior paint, roof, furnace & a/c. Updated electrical and new light fixtures. New carpet & newly sanded and stained oak floors. This home is truly move in ready!!
Location
State CO
County Denver
Zoning E-SU-D
Interior
Interior Features Eat-in Kitchen, Quartz Counters, Smoke Free
Heating Forced Air
Cooling Central Air
Flooring Carpet, Wood
Fireplaces Number 1
Fireplaces Type Living Room
Fireplace Y
Appliance Dishwasher, Disposal, Dryer, Microwave, Oven, Refrigerator, Washer
Laundry In Unit
Exterior
Exterior Feature Water Feature
Garage Spaces 2.0
Utilities Available Cable Available, Electricity Available, Electricity Connected, Natural Gas Available
Roof Type Other
Total Parking Spaces 2
Garage No
Building
Lot Description Corner Lot, Level
Story Tri-Level
Foundation Slab
Sewer Public Sewer
Water Public
Level or Stories Tri-Level
Structure Type Brick
Schools
Elementary Schools Steck
Middle Schools Hill
High Schools George Washington
School District Denver 1
Others
Senior Community No
Ownership Individual
Acceptable Financing Cash, Conventional
Listing Terms Cash, Conventional
Special Listing Condition None
Read Less Info
Want to know what your home might be worth? Contact us for a FREE valuation!

Our team is ready to help you sell your home for the highest possible price ASAP

© 2024 METROLIST, INC., DBA RECOLORADO® – All Rights Reserved
6455 S. Yosemite St., Suite 500 Greenwood Village, CO 80111 USA
Bought with Porchlight Real Estate Group
GET MORE INFORMATION

Broker-Associate, REALTOR® | Lic# ER 40015768







