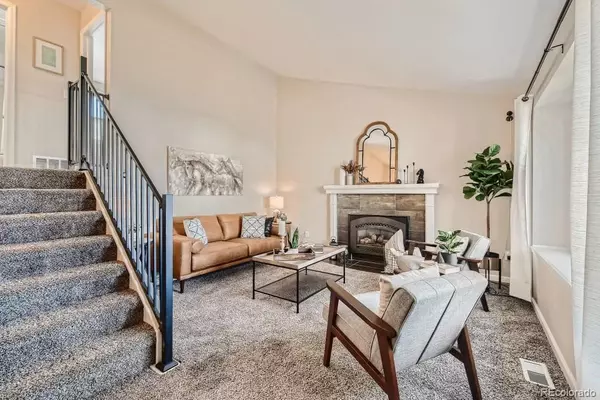$455,000
$427,500
6.4%For more information regarding the value of a property, please contact us for a free consultation.
4 Beds
2 Baths
1,256 SqFt
SOLD DATE : 11/30/2021
Key Details
Sold Price $455,000
Property Type Single Family Home
Sub Type Single Family Residence
Listing Status Sold
Purchase Type For Sale
Square Footage 1,256 sqft
Price per Sqft $362
Subdivision Highpoint
MLS Listing ID 3071922
Sold Date 11/30/21
Style Traditional
Bedrooms 4
Full Baths 2
HOA Y/N No
Originating Board recolorado
Year Built 1982
Annual Tax Amount $1,727
Tax Year 2020
Lot Size 4,791 Sqft
Acres 0.11
Property Description
This tastefully updated tri-level is ready for the spotlight! From the moment you approach the home you can sense this is the stunner of the neighborhood. Inside you will find that it has been recently updated. Literally everything from the tippy top to the ground below the house has been updated. The roof, gutters, windows, garage door, sewer line, electrical panel and water heater (efficient tankless) have all been replaced. Wait, there is more!! A full kitchen update featuring newer 42" soft close cabinetry, granite countertops and stainless steel appliances. Both bathrooms have new vanities, bathtubs, toilets, tile and light fixtures. The living room with vaulted ceilings has a new gas fireplace insert that produces enough heat to help lower your energy bill.
Off the primary bedroom is a spacious deck with stairs that leads to the private sizeable yard with mature trees. Currently one of the bedrooms is being used as a media/game room to provide more entertaining space. New carpet throughout was installed just this week!
Location
State CO
County Arapahoe
Rooms
Basement Crawl Space
Interior
Interior Features Eat-in Kitchen, Granite Counters, Smoke Free, Vaulted Ceiling(s)
Heating Forced Air
Cooling Central Air
Flooring Carpet, Tile
Fireplaces Number 1
Fireplaces Type Gas Log, Living Room
Fireplace Y
Appliance Dishwasher, Disposal, Dryer, Microwave, Range, Refrigerator, Tankless Water Heater, Washer
Laundry Laundry Closet
Exterior
Exterior Feature Private Yard
Garage 220 Volts, Concrete, Exterior Access Door, Lighted
Garage Spaces 2.0
Fence Full
Utilities Available Cable Available, Electricity Connected, Natural Gas Connected
Roof Type Composition
Parking Type 220 Volts, Concrete, Exterior Access Door, Lighted
Total Parking Spaces 2
Garage Yes
Building
Story Tri-Level
Sewer Public Sewer
Water Public
Level or Stories Tri-Level
Structure Type Brick, Cement Siding
Schools
Elementary Schools Sunrise
Middle Schools Horizon
High Schools Eaglecrest
School District Cherry Creek 5
Others
Senior Community No
Ownership Individual
Acceptable Financing 1031 Exchange, Cash, Conventional, FHA, VA Loan
Listing Terms 1031 Exchange, Cash, Conventional, FHA, VA Loan
Special Listing Condition None
Read Less Info
Want to know what your home might be worth? Contact us for a FREE valuation!

Our team is ready to help you sell your home for the highest possible price ASAP

© 2024 METROLIST, INC., DBA RECOLORADO® – All Rights Reserved
6455 S. Yosemite St., Suite 500 Greenwood Village, CO 80111 USA
Bought with Porchlight Real Estate Group
GET MORE INFORMATION

Broker-Associate, REALTOR® | Lic# ER 40015768







