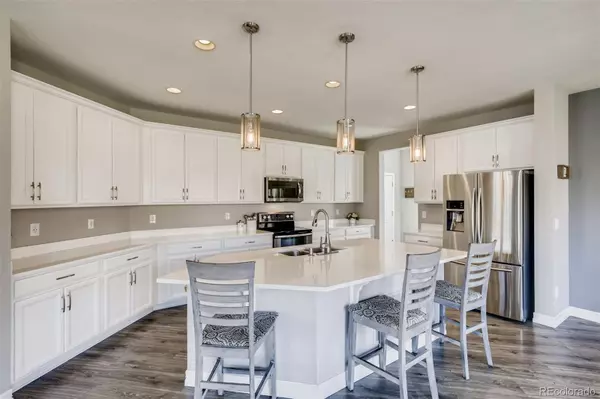$865,000
$795,000
8.8%For more information regarding the value of a property, please contact us for a free consultation.
5 Beds
4 Baths
4,570 SqFt
SOLD DATE : 11/22/2021
Key Details
Sold Price $865,000
Property Type Single Family Home
Sub Type Single Family Residence
Listing Status Sold
Purchase Type For Sale
Square Footage 4,570 sqft
Price per Sqft $189
Subdivision Cundall Farms/ Trailside
MLS Listing ID 3397860
Sold Date 11/22/21
Bedrooms 5
Full Baths 3
Half Baths 1
Condo Fees $47
HOA Fees $47/mo
HOA Y/N Yes
Abv Grd Liv Area 3,221
Originating Board recolorado
Year Built 2016
Annual Tax Amount $6,802
Tax Year 2020
Acres 0.23
Property Description
Let yourself be wowed! Enjoy the special touches this home has to offer- a basketball court, stone patio with firepit and upgraded flooring on the main floor and several of the bathrooms as well as professional landscaping. Walking in you'll see this floorplan is smart and open. The rooms are spacious and flow easily together, accented by large windows making this home sunny and bright. 4 bedrooms upstairs with laundry and loft. The basement has 9 ft ceilings and is finished as a great flex space, perfect for game room, home theater or gym. The basement includes it's own bedroom and full bath. The walking trail is steps away and the neighborhood park is an easy walk, Adams 12 5 Star School District. Close to Restaurants, Shopping and Entertainment at the Outlets, Orchard Mall, Costco and Topgolf. Quick access to I-25 and E-470. Special Financing Incentives available on this property from SIRVA Mortgage.
Location
State CO
County Adams
Zoning SFR
Rooms
Basement Finished, Full, Sump Pump
Interior
Interior Features Eat-in Kitchen, Five Piece Bath, High Ceilings, Kitchen Island, Open Floorplan, Pantry, Quartz Counters, Radon Mitigation System, Smoke Free, Solid Surface Counters, Walk-In Closet(s)
Heating Natural Gas
Cooling Air Conditioning-Room
Flooring Carpet, Tile, Vinyl
Fireplace N
Appliance Dishwasher, Disposal, Gas Water Heater, Microwave, Self Cleaning Oven
Laundry In Unit
Exterior
Exterior Feature Fire Pit, Gas Valve, Private Yard, Rain Gutters
Garage Concrete, Dry Walled, Lighted
Garage Spaces 3.0
Fence Full
Utilities Available Cable Available, Electricity Connected, Internet Access (Wired), Natural Gas Connected, Phone Available
Roof Type Composition
Total Parking Spaces 3
Garage Yes
Building
Lot Description Landscaped, Sprinklers In Front, Sprinklers In Rear
Sewer Public Sewer
Water Public
Level or Stories Two
Structure Type Cement Siding, Stone
Schools
Elementary Schools Silver Creek
Middle Schools Rocky Top
High Schools Mountain Range
School District Adams 12 5 Star Schl
Others
Senior Community No
Ownership Relo Company
Acceptable Financing Cash, Conventional, FHA, Jumbo, VA Loan
Listing Terms Cash, Conventional, FHA, Jumbo, VA Loan
Special Listing Condition Third Party Approval
Pets Description Yes
Read Less Info
Want to know what your home might be worth? Contact us for a FREE valuation!

Our team is ready to help you sell your home for the highest possible price ASAP

© 2024 METROLIST, INC., DBA RECOLORADO® – All Rights Reserved
6455 S. Yosemite St., Suite 500 Greenwood Village, CO 80111 USA
Bought with Four Winds Real Estate
GET MORE INFORMATION

Broker-Associate, REALTOR® | Lic# ER 40015768







