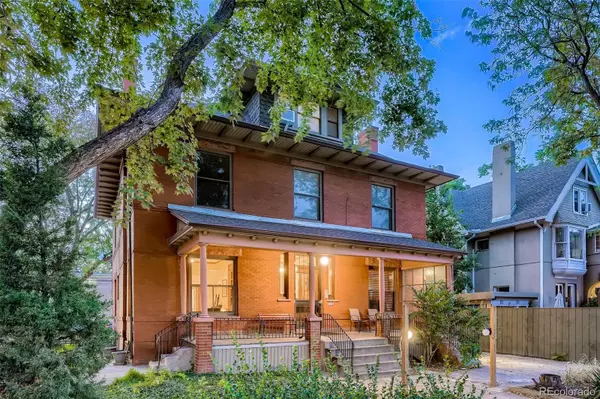$301,000
$300,000
0.3%For more information regarding the value of a property, please contact us for a free consultation.
1 Bed
1 Bath
661 SqFt
SOLD DATE : 11/19/2021
Key Details
Sold Price $301,000
Property Type Condo
Sub Type Condominium
Listing Status Sold
Purchase Type For Sale
Square Footage 661 sqft
Price per Sqft $455
Subdivision Cheesman Park
MLS Listing ID 6804582
Sold Date 11/19/21
Bedrooms 1
Full Baths 1
Condo Fees $313
HOA Fees $313/mo
HOA Y/N Yes
Originating Board recolorado
Year Built 1892
Annual Tax Amount $829
Tax Year 2020
Property Description
Location! Enter the grand building at 1415 Franklin Street - your new Denver Home with a 90+ Walk Score! This gorgeous remodeled from head to toe 1 bed 1 bath highlights with brand new kitchen cabinets PLUS pantry, stainless appliances - including your new dishwasher - and all new quartz countertops with gorgeous backsplash complementing the white shaker style cabinets! The bath is remodeled & is conveniently located near the bedroom! Your new home has a brand new IN UNIT LAUNDRY Washer & Dryer! The built-ins and woodwork in general are to die for - a rare find! You have a decorative fireplace in the living room, along with 10' soaring ceilings! Your bedroom is a SW - great natural light - Corner Room (no neighbors next to you)! and you Hardwoods are refinished, all new paint, all new light AND plumbing fixtures! You have a dedicated, large 13' x 8' dining room, an incredibly generous 14' x 21' living room. Because your unit is on the West & East Corners you are rewarded with 8 sunny windows in the unit bringing in amazing East, South, and West Light - the best natural light possible! Plenty of street parking - AND - you can rent a parking spot for $85/mo behind you from apt building - and public transportation close by. 1 1/2 blocks off Cheesman Park, as well as tons of restaurants, shops, and coffee within walking distance. Oh, and think Voodoo Donuts! Hurry, won't last!
Location
State CO
County Denver
Zoning U-RH-3A
Rooms
Main Level Bedrooms 1
Interior
Interior Features Built-in Features, Ceiling Fan(s), Entrance Foyer, High Ceilings, High Speed Internet, No Stairs, Open Floorplan, Pantry, Quartz Counters, Smoke Free, Vaulted Ceiling(s)
Heating Forced Air
Cooling Other
Flooring Wood
Fireplace N
Appliance Dishwasher, Disposal, Dryer, Oven, Refrigerator, Washer
Laundry In Unit
Exterior
Utilities Available Cable Available, Electricity Connected, Phone Available
Roof Type Composition, Unknown
Garage No
Building
Lot Description Landscaped, Near Public Transit
Story One
Sewer Public Sewer
Water Public
Level or Stories One
Structure Type Brick
Schools
Elementary Schools Dora Moore
Middle Schools Morey
High Schools East
School District Denver 1
Others
Senior Community No
Ownership Corporation/Trust
Acceptable Financing Cash, Conventional, FHA, VA Loan
Listing Terms Cash, Conventional, FHA, VA Loan
Special Listing Condition None
Pets Description Cats OK, Dogs OK
Read Less Info
Want to know what your home might be worth? Contact us for a FREE valuation!

Our team is ready to help you sell your home for the highest possible price ASAP

© 2024 METROLIST, INC., DBA RECOLORADO® – All Rights Reserved
6455 S. Yosemite St., Suite 500 Greenwood Village, CO 80111 USA
Bought with CJV Real Estate
GET MORE INFORMATION

Broker-Associate, REALTOR® | Lic# ER 40015768







