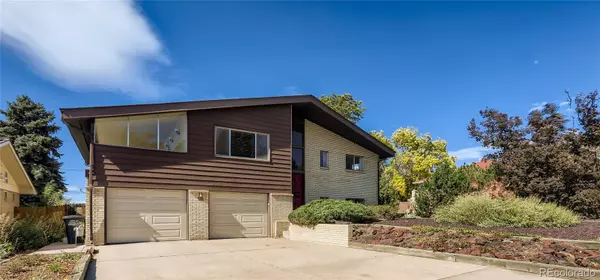$639,000
$650,000
1.7%For more information regarding the value of a property, please contact us for a free consultation.
3 Beds
2 Baths
2,072 SqFt
SOLD DATE : 12/13/2021
Key Details
Sold Price $639,000
Property Type Single Family Home
Sub Type Single Family Residence
Listing Status Sold
Purchase Type For Sale
Square Footage 2,072 sqft
Price per Sqft $308
Subdivision Hilltop
MLS Listing ID 4506760
Sold Date 12/13/21
Style Mid-Century Modern
Bedrooms 3
Full Baths 1
Three Quarter Bath 1
HOA Y/N No
Abv Grd Liv Area 2,072
Originating Board recolorado
Year Built 1973
Annual Tax Amount $2,506
Tax Year 2020
Acres 0.2
Property Description
These Modern homes do not come along very often! These are the homes over the years that I have been selling houses that I LOVE to list! The minute you walk into the home you will see how well maintained this home is, you can eat off the floor! As you walk up the stairs you will notice how much natural light this home gets with the large vaulted ceilings and the open concept. The larger living and dining room are perfect for entertaining and so is the large enclosed room off the dining area. As you enter the enclosed room, you will look in the backyard and notice the rare views of the beautiful mountains this home has on a nice clear day. You will also notice the huge backyard that is ready for your buyers to make all their own (call agent about additional land behind the fence). Once back in the house you will notice on the main floor the larger two bedrooms on the north side of the house and the 3/4 bath that is a little dated but in great shape. As you make your way downstairs you will also notice the abundance of light the basement also gets because is it somewhat above ground and gets that nice west sunlight. Also in the basement you will see the full bath and good-sized 3rd bedroom. The larger laundry/utility/mudroom in the basement is a walk-through to the attached 2 car garage. Overall, as you will see and feel, this home is rare and the next homeowner will be lucky to have this gem to make all their own!
Location
State CO
County Denver
Zoning E-SU-DX
Rooms
Basement Walk-Out Access
Main Level Bedrooms 2
Interior
Interior Features Breakfast Nook, Open Floorplan, Vaulted Ceiling(s)
Heating Forced Air
Cooling Central Air
Flooring Carpet
Fireplaces Number 1
Fireplace Y
Appliance Dishwasher, Dryer, Range, Refrigerator, Washer
Laundry In Unit
Exterior
Exterior Feature Garden, Private Yard
Garage Spaces 2.0
Fence Full
Roof Type Composition
Total Parking Spaces 4
Garage Yes
Building
Lot Description Level
Sewer Public Sewer
Water Public
Level or Stories Split Entry (Bi-Level)
Structure Type Brick
Schools
Elementary Schools Carson
Middle Schools Hill
High Schools George Washington
School District Denver 1
Others
Senior Community No
Ownership Individual
Acceptable Financing Cash, Conventional, FHA, VA Loan
Listing Terms Cash, Conventional, FHA, VA Loan
Special Listing Condition None
Read Less Info
Want to know what your home might be worth? Contact us for a FREE valuation!

Our team is ready to help you sell your home for the highest possible price ASAP

© 2024 METROLIST, INC., DBA RECOLORADO® – All Rights Reserved
6455 S. Yosemite St., Suite 500 Greenwood Village, CO 80111 USA
Bought with LIV Sotheby's International Realty
GET MORE INFORMATION

Broker-Associate, REALTOR® | Lic# ER 40015768







