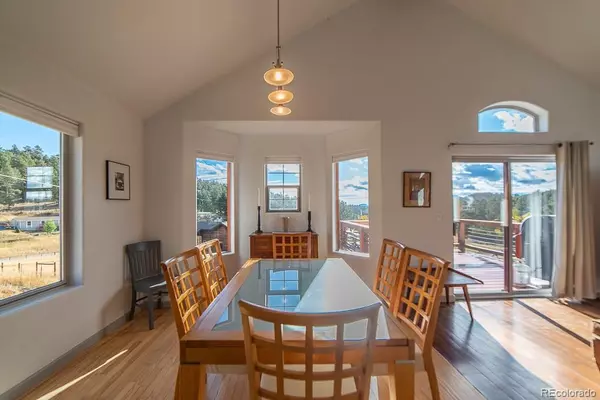$585,000
$575,000
1.7%For more information regarding the value of a property, please contact us for a free consultation.
3 Beds
2 Baths
1,738 SqFt
SOLD DATE : 11/19/2021
Key Details
Sold Price $585,000
Property Type Single Family Home
Sub Type Single Family Residence
Listing Status Sold
Purchase Type For Sale
Square Footage 1,738 sqft
Price per Sqft $336
Subdivision Burland Ranchettes
MLS Listing ID 9328074
Sold Date 11/19/21
Style Mountain Contemporary
Bedrooms 3
Full Baths 2
Condo Fees $20
HOA Fees $1/ann
HOA Y/N Yes
Originating Board recolorado
Year Built 2000
Annual Tax Amount $1,746
Tax Year 2020
Lot Size 0.840 Acres
Acres 0.84
Property Description
Bright and sunny split-level home perfectly perched up on a hill to maximize the amazing views out a wall of windows. Open concept living/dining area with vaulted ceilings. Kitchen has gas range and granite tile countertops and backsplash. Freshly refinished Hickory floors in the kitchen and dining room and new deck perfect for eating al fresco or entertaining. 2 bedrooms and full bath upstairs, including one bedroom with deck and sunken hot tub. 1 bedroom with fully renovated bath in the lower level. Downstairs family room gives plenty of extra space. Full southern exposure and plenty of parking space for RV/trailers/toys on almost a full acre . Huge pines grace the fully fenced property with gated entry allowing lots of space for your furry friends to frolic. Extra building/shop/artists studio of 640 sq ft can be returned to a garage or used as a wonderful extra space. Quick access to 285 on a paved county maintained and bus route road. Neteo high speed internet connectivity. And freshly painted inside.
Location
State CO
County Park
Zoning Res
Rooms
Basement Finished, Walk-Out Access
Interior
Interior Features Ceiling Fan(s), Eat-in Kitchen, Granite Counters, Pantry, Hot Tub, Tile Counters, Vaulted Ceiling(s)
Heating Forced Air, Natural Gas
Cooling None
Flooring Carpet, Tile, Wood
Fireplace N
Appliance Dishwasher, Dryer, Range, Washer
Exterior
Exterior Feature Balcony, Rain Gutters
Garage Driveway-Dirt
Garage Spaces 2.0
Fence Full
Utilities Available Electricity Connected, Natural Gas Connected
View Mountain(s)
Roof Type Composition
Parking Type Driveway-Dirt
Total Parking Spaces 2
Garage Yes
Building
Story Two
Foundation Slab
Sewer Septic Tank
Water Well
Level or Stories Two
Structure Type Frame
Schools
Elementary Schools Deer Creek
Middle Schools Fitzsimmons
High Schools Platte Canyon
School District Platte Canyon Re-1
Others
Senior Community No
Ownership Individual
Acceptable Financing Cash, Conventional, FHA, USDA Loan, VA Loan
Listing Terms Cash, Conventional, FHA, USDA Loan, VA Loan
Special Listing Condition None
Read Less Info
Want to know what your home might be worth? Contact us for a FREE valuation!

Our team is ready to help you sell your home for the highest possible price ASAP

© 2024 METROLIST, INC., DBA RECOLORADO® – All Rights Reserved
6455 S. Yosemite St., Suite 500 Greenwood Village, CO 80111 USA
Bought with Compass - Denver
GET MORE INFORMATION

Broker-Associate, REALTOR® | Lic# ER 40015768







