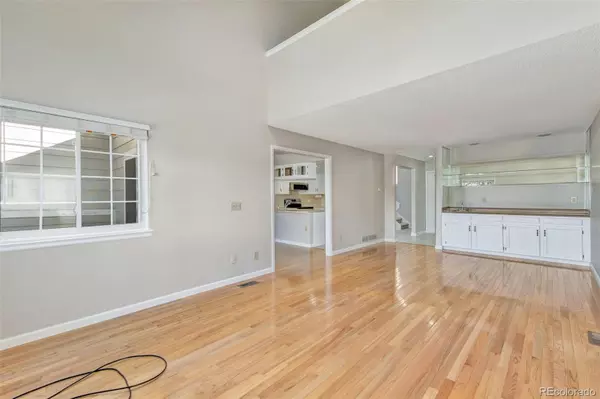$445,000
$410,000
8.5%For more information regarding the value of a property, please contact us for a free consultation.
3 Beds
2 Baths
1,663 SqFt
SOLD DATE : 02/14/2022
Key Details
Sold Price $445,000
Property Type Multi-Family
Sub Type Multi-Family
Listing Status Sold
Purchase Type For Sale
Square Footage 1,663 sqft
Price per Sqft $267
Subdivision Wickford Patio Home
MLS Listing ID 7081599
Sold Date 02/14/22
Bedrooms 3
Full Baths 1
Three Quarter Bath 1
Condo Fees $355
HOA Fees $355/mo
HOA Y/N Yes
Abv Grd Liv Area 1,320
Originating Board recolorado
Year Built 1984
Annual Tax Amount $1,658
Tax Year 2020
Acres 0.02
Property Description
Welcome to this perfectly located home! This lovely place offering 3 bedrooms and 2 bathrooms has been waiting for you to call it yours. Most of the updates have been done for you. Newly installed appliances, new paint and carpet throughout the unit and refinished cabinets. The property also has a new HVAC system that was installed in 2017. It is one of the top of the line units for HVAC. Found in the great community of Hunt Club, you couldn't ask for a better location. Not only is the home perfect, the amenities that are offered are a special feature that come with it. This house is perfectly located near restaurants/shopping centers, within 2 miles of the Gardens on Havana (an outdoor shopping mall) and 3 miles from Cherry Creek shopping center. Centrally located with short commutes to downtown Denver, DIA and DTC. Do you like biking or leisure strolls?..This home is close to the cherry creek biking trail! This home also has a 2 true attached garage which has access to the house allows for bringing in groceries hassle free. Come take a look for yourself and fall in love.
Location
State CO
County Denver
Zoning R-2
Rooms
Basement Finished, Partial
Interior
Interior Features Eat-in Kitchen, High Ceilings, Kitchen Island, Laminate Counters, Open Floorplan, Walk-In Closet(s), Wet Bar
Heating Forced Air
Cooling Central Air
Flooring Carpet, Tile, Wood
Fireplaces Number 1
Fireplaces Type Living Room
Fireplace Y
Appliance Cooktop, Dishwasher, Disposal, Dryer, Microwave, Oven, Refrigerator, Washer
Laundry In Unit
Exterior
Exterior Feature Balcony
Garage Spaces 2.0
Utilities Available Cable Available, Electricity Available
Roof Type Architecural Shingle
Total Parking Spaces 2
Garage Yes
Building
Foundation Concrete Perimeter
Sewer Public Sewer
Water Public
Level or Stories Two
Structure Type Frame
Schools
Elementary Schools Mcmeen
Middle Schools Hill
High Schools George Washington
School District Denver 1
Others
Senior Community No
Ownership Individual
Acceptable Financing Cash, Conventional, FHA, VA Loan
Listing Terms Cash, Conventional, FHA, VA Loan
Special Listing Condition None
Pets Allowed Cats OK, Dogs OK
Read Less Info
Want to know what your home might be worth? Contact us for a FREE valuation!

Our team is ready to help you sell your home for the highest possible price ASAP

© 2024 METROLIST, INC., DBA RECOLORADO® – All Rights Reserved
6455 S. Yosemite St., Suite 500 Greenwood Village, CO 80111 USA
Bought with Keller Williams Integrity Real Estate LLC
GET MORE INFORMATION

Broker-Associate, REALTOR® | Lic# ER 40015768







