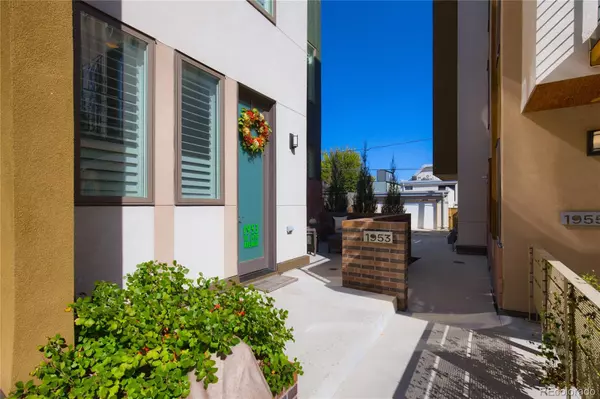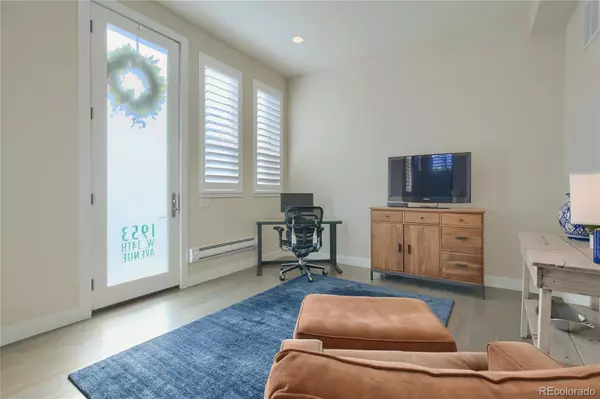$910,000
$995,000
8.5%For more information regarding the value of a property, please contact us for a free consultation.
2 Beds
3 Baths
2,235 SqFt
SOLD DATE : 11/12/2021
Key Details
Sold Price $910,000
Property Type Multi-Family
Sub Type Multi-Family
Listing Status Sold
Purchase Type For Sale
Square Footage 2,235 sqft
Price per Sqft $407
Subdivision Lohi
MLS Listing ID 1833777
Sold Date 11/12/21
Bedrooms 2
Full Baths 1
Half Baths 1
Three Quarter Bath 1
Condo Fees $450
HOA Fees $450/mo
HOA Y/N Yes
Abv Grd Liv Area 2,235
Originating Board recolorado
Year Built 2016
Annual Tax Amount $4,314
Tax Year 2020
Property Description
A special oasis in Lohi in this unique enclave known as Tejon 34. This outstanding townhome boasts exceptional detail and finishes with beautiful wood floors throughout, an architectural staircase, solid core doors, skip trowel finish, plantation shutters and a custom library/reading room to name a few. A very private end unit with high ceilings and loads of natural light on all 4 levels, offers a transitional floor plan for your entertaining needs and compliments many different lifestyles. A truly functional roof top deck, and oversized attached two car garage complete this two bedroom 2 1/2 bath townhome with two flex spaces perfect for offices, a possible third bedroom, nursery or exercise room. This property will check all of your boxes and provide a fabulous lifestyle in the heart of Lohi in close proximity to shops, restaurants, bars, and easy access to downtown, the mountains and airport. Showings start Monday, Oct 11th at 9 am.
Location
State CO
County Denver
Zoning PUD
Interior
Interior Features Corian Counters, Eat-in Kitchen, Kitchen Island, Open Floorplan, Walk-In Closet(s), Wet Bar
Heating Forced Air, Natural Gas
Cooling Central Air
Flooring Carpet, Tile, Wood
Fireplaces Number 1
Fireplaces Type Gas, Gas Log, Living Room
Fireplace Y
Appliance Dishwasher, Disposal, Microwave, Oven, Refrigerator
Exterior
Exterior Feature Gas Grill, Gas Valve
Garage Spaces 2.0
View City, Mountain(s)
Roof Type Other
Total Parking Spaces 2
Garage Yes
Building
Sewer Public Sewer
Water Public
Level or Stories Three Or More
Structure Type Cement Siding, Frame, Stucco
Schools
Elementary Schools Trevista At Horace Mann
Middle Schools Strive Sunnyside
High Schools North
School District Denver 1
Others
Senior Community No
Ownership Individual
Acceptable Financing Cash, Conventional
Listing Terms Cash, Conventional
Special Listing Condition None
Pets Allowed Cats OK, Dogs OK
Read Less Info
Want to know what your home might be worth? Contact us for a FREE valuation!

Our team is ready to help you sell your home for the highest possible price ASAP

© 2024 METROLIST, INC., DBA RECOLORADO® – All Rights Reserved
6455 S. Yosemite St., Suite 500 Greenwood Village, CO 80111 USA
Bought with Milehimodern
GET MORE INFORMATION

Broker-Associate, REALTOR® | Lic# ER 40015768







