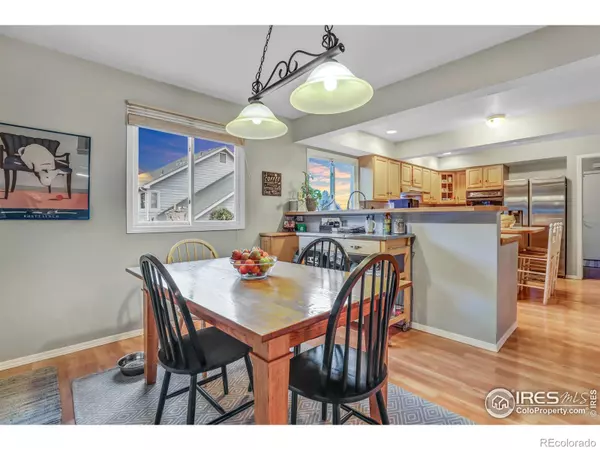$765,000
$739,000
3.5%For more information regarding the value of a property, please contact us for a free consultation.
5 Beds
5 Baths
5,208 SqFt
SOLD DATE : 11/12/2021
Key Details
Sold Price $765,000
Property Type Single Family Home
Sub Type Single Family Residence
Listing Status Sold
Purchase Type For Sale
Square Footage 5,208 sqft
Price per Sqft $146
Subdivision Dodd
MLS Listing ID IR952508
Sold Date 11/12/21
Style Contemporary
Bedrooms 5
Full Baths 4
Half Baths 1
HOA Y/N No
Originating Board recolorado
Year Built 1995
Annual Tax Amount $3,816
Tax Year 2020
Lot Size 10,454 Sqft
Acres 0.24
Property Description
Expansive 5 bed / 5 bath home boasting over 5,200 finished sqft perfect for a larger family, homeschooling or work from home scenario. Current owners have made numerous upgrades and improvements including a renovated home theater with 4K high-definition Sony projection system, Dolby Atmos surround sound and complete with six full reclining theater seats, business-class (very fast!) wired and wireless Internet, as well as six CCTV security cameras with 24-hour recording and storage. Multiple family and/or flex rooms could be utilized as additional bedrooms, home office or extra storage. Other features include a newer high-efficiency furnace and AC units (dual) with wifi-capable smart control thermostats, spacious three-car garage, fully fenced and private yard with a robust garden. Situated on a over-sized and quiet cul-de-sac, this loved and well-maintained Longmont home is move-in ready.
Location
State CO
County Boulder
Zoning Res
Rooms
Basement Full
Interior
Interior Features Eat-in Kitchen, Five Piece Bath, Kitchen Island, Open Floorplan, Smart Thermostat
Heating Forced Air
Cooling Central Air
Flooring Laminate, Wood
Fireplaces Type Gas
Equipment Home Theater
Fireplace N
Appliance Dishwasher, Disposal, Dryer, Humidifier, Microwave, Oven, Refrigerator, Washer
Laundry In Unit
Exterior
Garage Oversized
Garage Spaces 3.0
Utilities Available Electricity Available, Natural Gas Available
Roof Type Composition
Parking Type Oversized
Total Parking Spaces 3
Garage Yes
Building
Lot Description Cul-De-Sac, Level, Sprinklers In Front
Story Two
Sewer Public Sewer
Water Public
Level or Stories Two
Structure Type Brick,Wood Frame
Schools
Elementary Schools Timberline
Middle Schools Trail Ridge
High Schools Skyline
School District St. Vrain Valley Re-1J
Others
Ownership Individual
Acceptable Financing Cash, Conventional
Listing Terms Cash, Conventional
Read Less Info
Want to know what your home might be worth? Contact us for a FREE valuation!

Our team is ready to help you sell your home for the highest possible price ASAP

© 2024 METROLIST, INC., DBA RECOLORADO® – All Rights Reserved
6455 S. Yosemite St., Suite 500 Greenwood Village, CO 80111 USA
Bought with CO-OP Non-IRES
GET MORE INFORMATION

Broker-Associate, REALTOR® | Lic# ER 40015768







