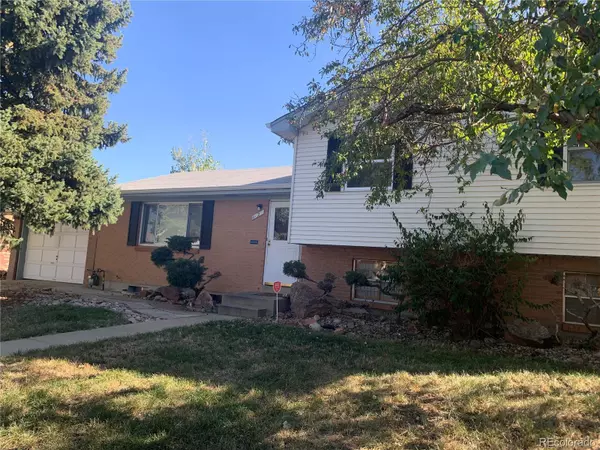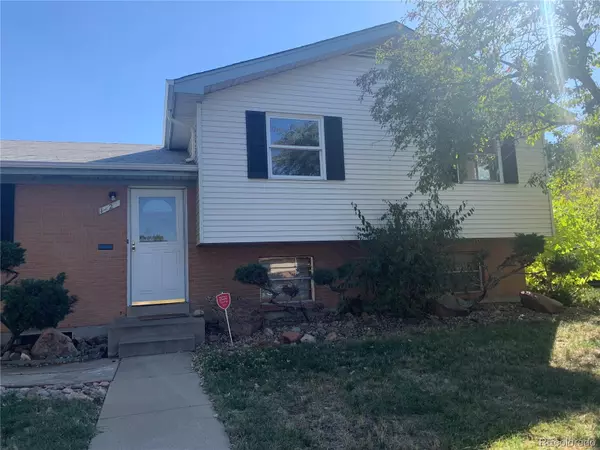$375,000
$300,000
25.0%For more information regarding the value of a property, please contact us for a free consultation.
3 Beds
3 Baths
1,741 SqFt
SOLD DATE : 10/22/2021
Key Details
Sold Price $375,000
Property Type Single Family Home
Sub Type Single Family Residence
Listing Status Sold
Purchase Type For Sale
Square Footage 1,741 sqft
Price per Sqft $215
Subdivision Northglenn Twenty First Filing
MLS Listing ID 3743827
Sold Date 10/22/21
Style Traditional
Bedrooms 3
Full Baths 1
Half Baths 1
Three Quarter Bath 1
HOA Y/N No
Originating Board recolorado
Year Built 1964
Annual Tax Amount $3,198
Tax Year 2020
Lot Size 7,840 Sqft
Acres 0.18
Property Description
Please allow 48 hours for any offer responses. Seller is unavailable often, long deadline dates appreciated.
Opportunity is Knocking! This split level home is in need of TLC and VISION... so this property is priced aggressively and offered AS IS.
Situated near I25, the highway proximity provides quick access to Denver and destinations north. Beyond the neighborhood, Northglenn's shopping and dining are conveniently located. Do not let the old carpeting fool you, as original hardwood floors lie just below. The main level has an open floor plan that invites in the sunlight with large windows facing the front and sliding glass doors to the backyard. Three bedrooms and two bathrooms are located in the Upper Level of this Tri-Level home.
Stairs down to the Lower Level feature a huge family room (22'x20')with an original wood burning fireplace, that currently is attached to a wood burning stove. Garden level windows surround the lower level (no window wells). An additional bathroom and a laundry/utility room are located toward the back of the property.
While the backyard currently features some serious overgrowth, at 72'x42', this large and private back yard provide numerous options for whatever the heart desires. A small backyard shed sits toward the back of the property for organizing tools or toys of your choice.
An attached one car garage rounds up to 33' x 15' - space for a generously sized vehicle AND ample storage, both in back and overhead.
With a listing price at $300,000 and 2,247 square feet, the right buyer will realize the phenomenal potential of this special home. This property is GO and Show. Come see the possibilities that await.
Location
State CO
County Adams
Zoning RES
Rooms
Basement Unfinished
Interior
Interior Features Ceiling Fan(s)
Heating Forced Air
Cooling Central Air
Flooring Carpet, Vinyl
Fireplaces Number 1
Fireplaces Type Family Room, Wood Burning Stove
Fireplace Y
Appliance Cooktop, Dryer, Microwave, Oven, Refrigerator
Laundry In Unit
Exterior
Garage Concrete, Exterior Access Door, Oversized
Garage Spaces 1.0
Fence Full
Utilities Available Cable Available, Electricity Connected, Phone Available
Roof Type Composition
Parking Type Concrete, Exterior Access Door, Oversized
Total Parking Spaces 1
Garage Yes
Building
Story Multi/Split
Sewer Public Sewer
Water Public
Level or Stories Multi/Split
Structure Type Frame
Schools
Elementary Schools Malley Drive
Middle Schools Northglenn
High Schools Mountain Range
School District Adams 12 5 Star Schl
Others
Senior Community No
Ownership Individual
Acceptable Financing 1031 Exchange, Cash, Conventional
Listing Terms 1031 Exchange, Cash, Conventional
Special Listing Condition None
Read Less Info
Want to know what your home might be worth? Contact us for a FREE valuation!

Our team is ready to help you sell your home for the highest possible price ASAP

© 2024 METROLIST, INC., DBA RECOLORADO® – All Rights Reserved
6455 S. Yosemite St., Suite 500 Greenwood Village, CO 80111 USA
Bought with HomeSmart
GET MORE INFORMATION

Broker-Associate, REALTOR® | Lic# ER 40015768







