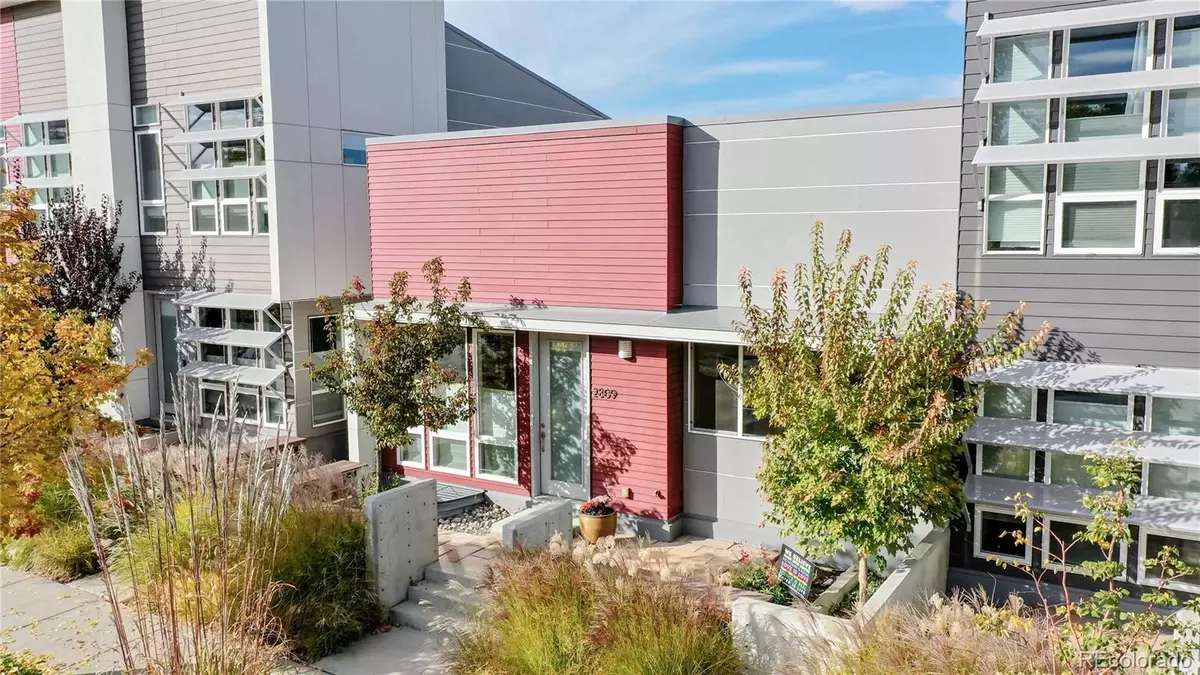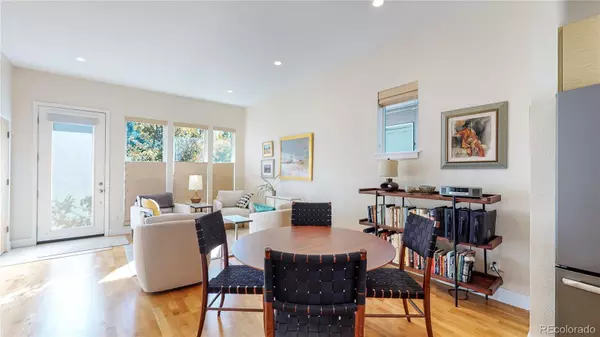$552,500
$535,000
3.3%For more information regarding the value of a property, please contact us for a free consultation.
3 Beds
2 Baths
1,858 SqFt
SOLD DATE : 11/29/2021
Key Details
Sold Price $552,500
Property Type Multi-Family
Sub Type Multi-Family
Listing Status Sold
Purchase Type For Sale
Square Footage 1,858 sqft
Price per Sqft $297
Subdivision Chaffee Park
MLS Listing ID 8049681
Sold Date 11/29/21
Style Urban Contemporary
Bedrooms 3
Full Baths 1
Three Quarter Bath 1
Condo Fees $33
HOA Fees $33/mo
HOA Y/N Yes
Originating Board recolorado
Year Built 2014
Annual Tax Amount $2,600
Tax Year 2020
Property Description
Aria Townhomes-Chaffee Park Neighborhood. Master planned community. Urban gardens. Coffee shop and retail 1 block. Rare opportunity to own a one level town home. 1906 total Sq Ft 3Bd/2B with 1858 finished. Not a bit of carpet in this home.
Main floor 953 finished Sq Ft with 2 bedrooms and a full bath, open kitchen with Corian counters, custom shades and Sun Tunnels in ceiling.. 953 Sq Ft Basement with 905 professionally finished with cork floors, custom cabinets, shower with thermastatic valve, Corian counters, sound proof batting in ceiling. LTV vinyl floor in laundry and high efficiency water heater. Private courtyard with Trex decking in back yard.
1 car garage and 1 car reserved surface spot. Fully Owned Solar Electric with a monthly credit on average from Xcel.
1 mile to Light Rail G line.
Location
State CO
County Denver
Zoning R-MU-30
Rooms
Basement Finished, Full
Main Level Bedrooms 2
Interior
Interior Features Corian Counters, High Ceilings, High Speed Internet, Open Floorplan, Smart Thermostat, Smoke Free
Heating Forced Air, Natural Gas, Solar
Cooling Central Air
Flooring Cork, Tile, Wood
Fireplace N
Appliance Dishwasher, Disposal, Dryer, Refrigerator, Self Cleaning Oven, Washer
Laundry In Unit
Exterior
Exterior Feature Garden, Private Yard
Garage Spaces 1.0
Fence Full
Utilities Available Electricity Connected, Internet Access (Wired), Natural Gas Connected
Roof Type Membrane
Total Parking Spaces 2
Garage No
Building
Lot Description Landscaped, Master Planned, Near Public Transit, Sprinklers In Front, Sprinklers In Rear
Story One
Sewer Public Sewer
Water Public
Level or Stories One
Structure Type Cement Siding, Frame
Schools
Elementary Schools Beach Court
Middle Schools Strive Sunnyside
High Schools North
School District Denver 1
Others
Senior Community No
Ownership Individual
Acceptable Financing Cash, Conventional
Listing Terms Cash, Conventional
Special Listing Condition None
Pets Description Cats OK, Dogs OK
Read Less Info
Want to know what your home might be worth? Contact us for a FREE valuation!

Our team is ready to help you sell your home for the highest possible price ASAP

© 2024 METROLIST, INC., DBA RECOLORADO® – All Rights Reserved
6455 S. Yosemite St., Suite 500 Greenwood Village, CO 80111 USA
Bought with Compass - Denver
GET MORE INFORMATION

Broker-Associate, REALTOR® | Lic# ER 40015768







