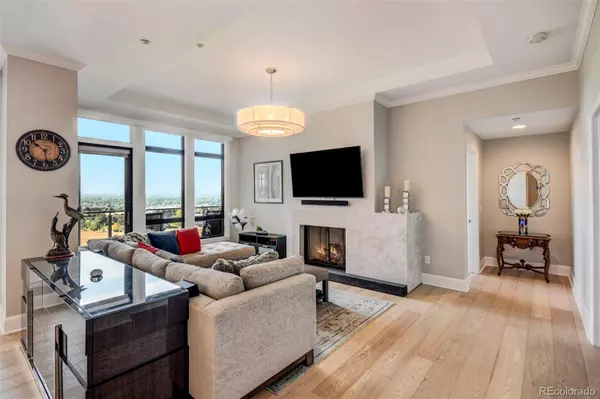$1,204,830
$1,250,000
3.6%For more information regarding the value of a property, please contact us for a free consultation.
2 Beds
3 Baths
1,980 SqFt
SOLD DATE : 10/27/2021
Key Details
Sold Price $1,204,830
Property Type Condo
Sub Type Condominium
Listing Status Sold
Purchase Type For Sale
Square Footage 1,980 sqft
Price per Sqft $608
Subdivision Landmark Towers Condo 1St Sup
MLS Listing ID 4715467
Sold Date 10/27/21
Style Urban Contemporary
Bedrooms 2
Full Baths 2
Half Baths 1
Condo Fees $1,430
HOA Fees $1,430/mo
HOA Y/N Yes
Originating Board recolorado
Year Built 2008
Annual Tax Amount $5,407
Tax Year 2020
Lot Size 1.590 Acres
Acres 1.59
Property Description
Spectacular two bed plus office, two bath unit with view of Pikes Park in the coveted Landmark Towers East Building, Denver’s premier luxury living experience. This beautiful unit has the signature upgraded finishes with wide plank wood flooring and a terrific layout. There are two full master suites. The main master suite has the bedroom with terrace access, 5-piece ensuite bath and large walk-in closet. The second wing has a second full master bedroom with 5-piece ensuite bath, large walk-in closet and the separate laundry room. Bathed in light, the unit faces south with a fantastic open floor plan with great room with marble gas fireplace, separate dining area and beautiful kitchen with marble island. Kitchen has Jenn-Air appliances, quartz countertops and abundant storage. Third room just off the kitchen can be used as a den or office. Entry hall with ½ bath. Large terrace with southern sun exposure and an unapparelled view of Pike Peaks and the Front Range. Many convenience oriented upgrades to this lovely unit - electric blinds, touchless faucet and under counter LED lighting with California closets throughout. This is perfect lock and leave living in the heart of the DTC. The Landmark features 24-hour concierge, guest suite, wine cellar, swimming pools, fitness facility, business center, library, club and theater rooms. Don’t miss your chance for one of the best southern mountain views in the city.
Location
State CO
County Arapahoe
Rooms
Main Level Bedrooms 2
Interior
Interior Features Eat-in Kitchen, Granite Counters, Primary Suite, No Stairs, Open Floorplan, Walk-In Closet(s)
Heating Forced Air, Heat Pump, Natural Gas
Cooling Central Air
Fireplaces Number 1
Fireplaces Type Gas, Gas Log
Fireplace Y
Appliance Dishwasher, Disposal, Dryer, Microwave, Oven, Refrigerator, Washer
Laundry In Unit
Exterior
Exterior Feature Balcony
Garage Underground
Garage Spaces 2.0
Fence None
Utilities Available Electricity Connected, Internet Access (Wired), Natural Gas Connected
View City, Mountain(s)
Roof Type Other
Parking Type Underground
Total Parking Spaces 2
Garage No
Building
Story One
Sewer Public Sewer
Water Public
Level or Stories One
Structure Type Concrete, Stucco
Schools
Elementary Schools Greenwood
Middle Schools West
High Schools Cherry Creek
School District Cherry Creek 5
Others
Senior Community No
Ownership Individual
Acceptable Financing Cash, Conventional, Jumbo, VA Loan
Listing Terms Cash, Conventional, Jumbo, VA Loan
Special Listing Condition None
Pets Description Yes
Read Less Info
Want to know what your home might be worth? Contact us for a FREE valuation!

Our team is ready to help you sell your home for the highest possible price ASAP

© 2024 METROLIST, INC., DBA RECOLORADO® – All Rights Reserved
6455 S. Yosemite St., Suite 500 Greenwood Village, CO 80111 USA
Bought with NON MLS PARTICIPANT
GET MORE INFORMATION

Broker-Associate, REALTOR® | Lic# ER 40015768







