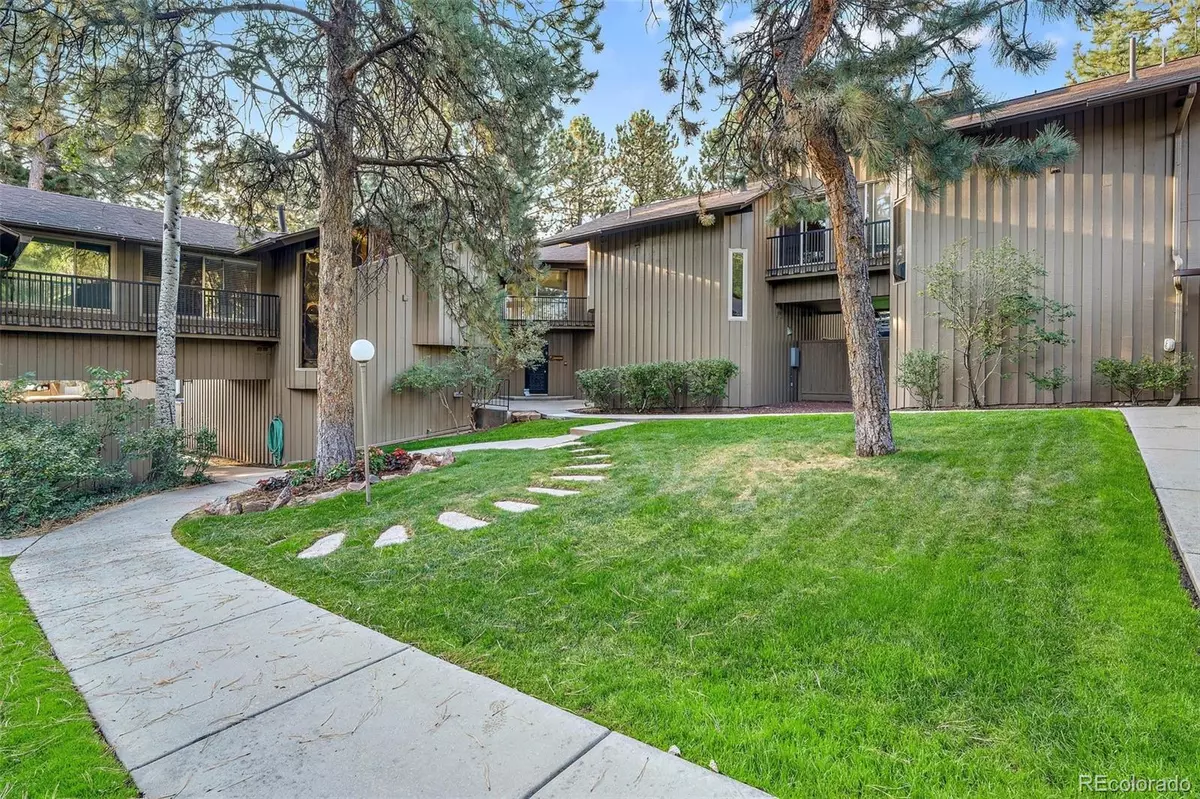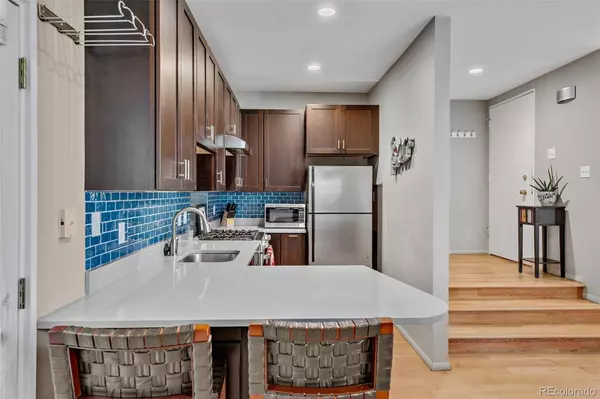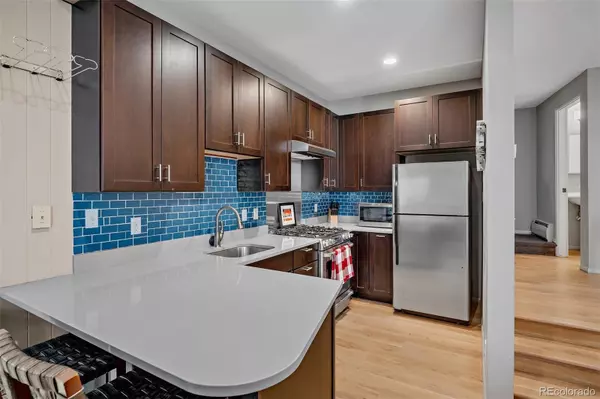$438,000
$450,000
2.7%For more information regarding the value of a property, please contact us for a free consultation.
2 Beds
2 Baths
1,146 SqFt
SOLD DATE : 11/01/2021
Key Details
Sold Price $438,000
Property Type Multi-Family
Sub Type Multi-Family
Listing Status Sold
Purchase Type For Sale
Square Footage 1,146 sqft
Price per Sqft $382
Subdivision Hiwan
MLS Listing ID 5912362
Sold Date 11/01/21
Bedrooms 2
Half Baths 1
Three Quarter Bath 1
Condo Fees $364
HOA Fees $364/mo
HOA Y/N Yes
Originating Board recolorado
Year Built 1970
Annual Tax Amount $1,953
Tax Year 2020
Lot Size 435 Sqft
Acres 0.01
Property Description
Steeped in thoughtful updates while still maintaining effortless charm, this Evergreen townhome nods to its woodland surroundings. Enter into an open-concept main level with new hardwood flooring throughout. Generous counter space, stainless steel appliances and abundant cabinetry craft a dreamy kitchen space that overlooks the living area through a breakfast bar. The kitchen’s tile backsplash mimics the blue tone of the mantel above a gas fireplace, around which residents can gather beneath vaulted ceilings. French doors grant access to the private patio — a serene space with additional storage. Upstairs, a loft-like secondary bedroom overlooks the living area and offers flexible uses for at-home work. The spacious primary suite boasts vaulted ceilings and ample closet space. Grounded by classic tile, the shared bathroom offers a walk-in shower and neutral color scheme. Close proximity to Hiwan Country Club, Evergreen Trails and I-70 ensures that adventure is never too far away.
Location
State CO
County Jefferson
Zoning R-3A
Interior
Interior Features Eat-in Kitchen, High Ceilings, Open Floorplan, Vaulted Ceiling(s)
Heating Baseboard, Hot Water, Natural Gas
Cooling None
Flooring Carpet, Wood
Fireplaces Number 1
Fireplaces Type Gas, Gas Log, Living Room
Fireplace Y
Appliance Dishwasher, Dryer, Microwave, Range, Range Hood, Refrigerator, Washer
Laundry In Unit
Exterior
Utilities Available Cable Available, Electricity Connected, Internet Access (Wired), Natural Gas Connected
Roof Type Composition
Total Parking Spaces 1
Garage No
Building
Lot Description Greenbelt, Landscaped, Open Space
Story Two
Sewer Public Sewer
Water Public
Level or Stories Two
Structure Type Frame, Stone, Wood Siding
Schools
Elementary Schools Bergen Meadow/Valley
Middle Schools Evergreen
High Schools Evergreen
School District Jefferson County R-1
Others
Senior Community No
Ownership Individual
Acceptable Financing Cash, Conventional, Other
Listing Terms Cash, Conventional, Other
Special Listing Condition None
Pets Description Cats OK, Dogs OK, Number Limit
Read Less Info
Want to know what your home might be worth? Contact us for a FREE valuation!

Our team is ready to help you sell your home for the highest possible price ASAP

© 2024 METROLIST, INC., DBA RECOLORADO® – All Rights Reserved
6455 S. Yosemite St., Suite 500 Greenwood Village, CO 80111 USA
Bought with Keller Williams Integrity Real Estate LLC
GET MORE INFORMATION

Broker-Associate, REALTOR® | Lic# ER 40015768







