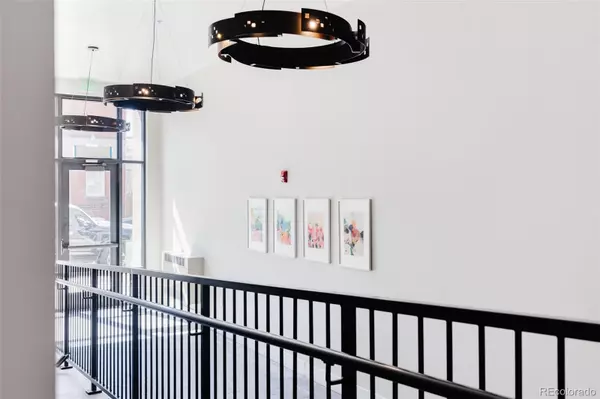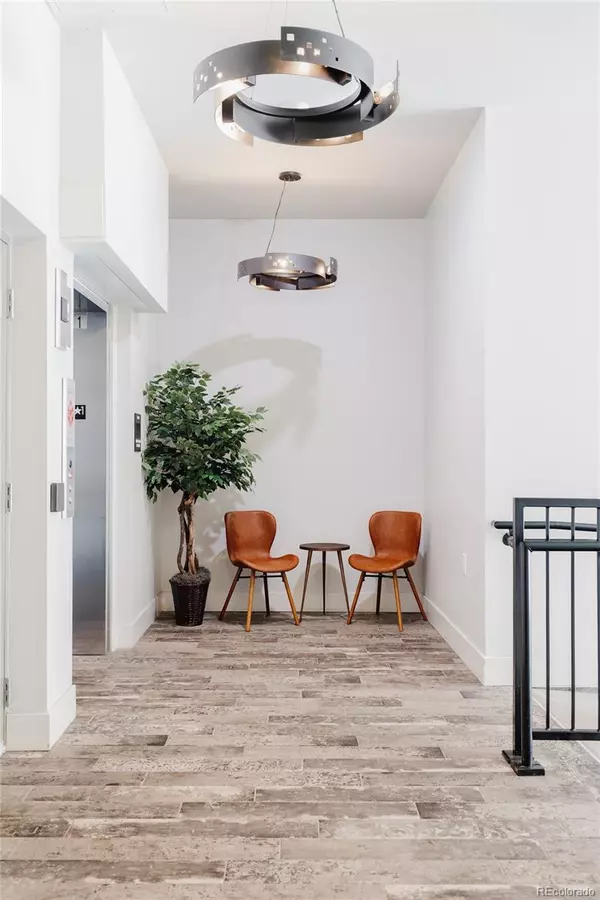$615,000
$630,000
2.4%For more information regarding the value of a property, please contact us for a free consultation.
2 Beds
2 Baths
1,025 SqFt
SOLD DATE : 11/01/2021
Key Details
Sold Price $615,000
Property Type Condo
Sub Type Condominium
Listing Status Sold
Purchase Type For Sale
Square Footage 1,025 sqft
Price per Sqft $600
Subdivision Washington Park
MLS Listing ID 9924648
Sold Date 11/01/21
Style Urban Contemporary
Bedrooms 2
Full Baths 1
Three Quarter Bath 1
Condo Fees $328
HOA Fees $328/mo
HOA Y/N Yes
Originating Board recolorado
Year Built 2018
Annual Tax Amount $3,162
Tax Year 2020
Property Description
Offering the only floorplan of its kind in a remarkable Wash Park building, this home shimmers with radiant style. A vast chef’s kitchen welcomes residents into the open-concept home with a five-seat island and shining stainless steel appliances. Generous counter space and sleek cabinets with under-cabinet lighting emit an aura of chic simplicity. The living area awaits nearby, with multi- sliding glass doors to a balcony graced with a custom seating area. The primary suite is just as luminous as the rest of the home with a stylish color palette, recessed lighting and an en-suite bathroom with dual vanities and a rejuvenating walk-in shower. The additional bedroom is the perfect guest retreat or at-home office with ample lighting, and space for hobbies and a vast closet. Perfectly positioned between Washington Park, Cherry Creek and Broadway, residents never need to wander far in order to experience Denver’s coveted lifestyle. When the mountains beckon, enjoy easy access with TWO garage spaces and a reserved 5x5 underground secure storage unit for all of your Colorado lifestyle needs.
Location
State CO
County Denver
Zoning G-MS-3
Rooms
Main Level Bedrooms 2
Interior
Interior Features Eat-in Kitchen, Kitchen Island, Primary Suite, No Stairs, Open Floorplan, Quartz Counters, Walk-In Closet(s)
Heating Forced Air, Natural Gas
Cooling Central Air
Flooring Tile, Vinyl
Fireplace N
Appliance Dishwasher, Disposal, Microwave, Range, Refrigerator, Wine Cooler
Laundry In Unit
Exterior
Exterior Feature Balcony, Elevator
Utilities Available Cable Available, Electricity Connected, Internet Access (Wired), Natural Gas Connected
View City
Roof Type Other
Total Parking Spaces 2
Garage No
Building
Story One
Sewer Public Sewer
Water Public
Level or Stories One
Structure Type Brick, Frame, Other
Schools
Elementary Schools Mckinley-Thatcher
Middle Schools Grant
High Schools South
School District Denver 1
Others
Senior Community No
Ownership Individual
Acceptable Financing Cash, Conventional, Other
Listing Terms Cash, Conventional, Other
Special Listing Condition None
Pets Description Cats OK, Dogs OK
Read Less Info
Want to know what your home might be worth? Contact us for a FREE valuation!

Our team is ready to help you sell your home for the highest possible price ASAP

© 2024 METROLIST, INC., DBA RECOLORADO® – All Rights Reserved
6455 S. Yosemite St., Suite 500 Greenwood Village, CO 80111 USA
Bought with Keller Williams Real Estate LLC
GET MORE INFORMATION

Broker-Associate, REALTOR® | Lic# ER 40015768







