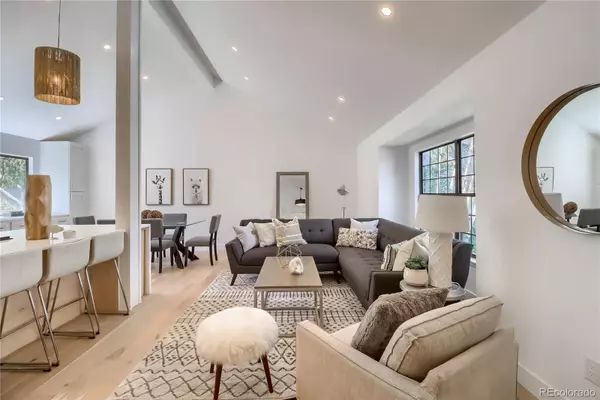$704,827
$689,950
2.2%For more information regarding the value of a property, please contact us for a free consultation.
6 Beds
4 Baths
2,581 SqFt
SOLD DATE : 10/15/2021
Key Details
Sold Price $704,827
Property Type Single Family Home
Sub Type Single Family Residence
Listing Status Sold
Purchase Type For Sale
Square Footage 2,581 sqft
Price per Sqft $273
Subdivision Columbine West
MLS Listing ID 2269859
Sold Date 10/15/21
Style Contemporary
Bedrooms 6
Full Baths 1
Half Baths 1
Three Quarter Bath 2
HOA Y/N No
Originating Board recolorado
Year Built 1979
Annual Tax Amount $3,001
Tax Year 2020
Lot Size 8,712 Sqft
Acres 0.2
Property Description
Stunning Columbine West Home. Complete restoration featuring expansive open layout with high end finishes. The open and functional style leads to the perfect fit for style and comfort to live in this home. Custom finishes and textures with 7" white oak plank flooring, Marble, iron, stone fireplace, cabinetry. Everything is done. New kitchen with Marble counters and backsplash. New flooring, new custom iron railings, 4 new baths with solid marble counters and marble floors, showers, baths. Wet bar in family / great room, Stone fireplace, laundry closet, and 6 bedrooms. Three bedrooms upstairs, and three in the basement. Multiple options for home offices, media, Play, excersice space. Newer roof, furnace, water heater. New sprinkler system and landscaping. Ideal Southwest Littleton, Colorado location. Near mountains, Chatfield reservoir, open spaces, hiking, biking, and everything outdoors. Don't wait on this home - it's a Rare find and it will go quickly. Offer deadline is Tuesday September 28th, 5pm.
Location
State CO
County Jefferson
Zoning P-D
Rooms
Basement Full
Interior
Interior Features Eat-in Kitchen, High Ceilings, Kitchen Island, Marble Counters, Primary Suite, Open Floorplan, Pantry, Smart Lights, Solid Surface Counters, Vaulted Ceiling(s), Walk-In Closet(s)
Heating Forced Air
Cooling Central Air
Flooring Wood
Fireplaces Number 1
Fireplace Y
Appliance Convection Oven, Dishwasher, Disposal, Microwave, Oven, Range
Exterior
Exterior Feature Private Yard
Garage Spaces 2.0
Fence Full
Utilities Available Electricity Connected
Roof Type Architecural Shingle
Total Parking Spaces 2
Garage Yes
Building
Lot Description Landscaped, Secluded, Sloped, Sprinklers In Front, Sprinklers In Rear
Story Three Or More
Foundation Concrete Perimeter
Sewer Public Sewer
Water Public
Level or Stories Three Or More
Structure Type Brick, Frame, Wood Siding
Schools
Elementary Schools Dutch Creek
Middle Schools Ken Caryl
High Schools Columbine
School District Jefferson County R-1
Others
Senior Community No
Ownership Individual
Acceptable Financing Cash, Conventional, FHA, VA Loan
Listing Terms Cash, Conventional, FHA, VA Loan
Special Listing Condition None
Read Less Info
Want to know what your home might be worth? Contact us for a FREE valuation!

Our team is ready to help you sell your home for the highest possible price ASAP

© 2024 METROLIST, INC., DBA RECOLORADO® – All Rights Reserved
6455 S. Yosemite St., Suite 500 Greenwood Village, CO 80111 USA
Bought with RE/MAX of Cherry Creek
GET MORE INFORMATION

Broker-Associate, REALTOR® | Lic# ER 40015768







