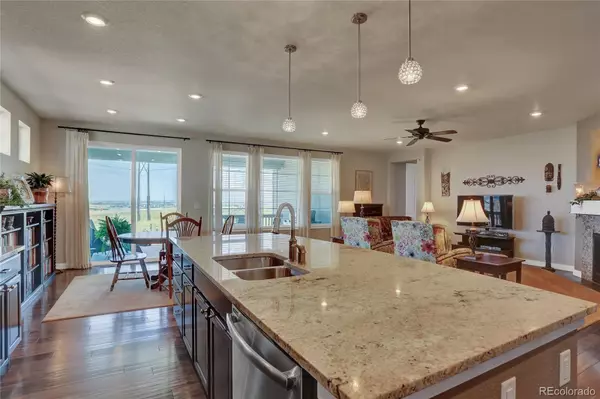$749,000
$749,000
For more information regarding the value of a property, please contact us for a free consultation.
3 Beds
3 Baths
2,245 SqFt
SOLD DATE : 01/28/2022
Key Details
Sold Price $749,000
Property Type Single Family Home
Sub Type Single Family Residence
Listing Status Sold
Purchase Type For Sale
Square Footage 2,245 sqft
Price per Sqft $333
Subdivision Castle Pines North
MLS Listing ID 4852610
Sold Date 01/28/22
Bedrooms 3
Full Baths 3
HOA Y/N No
Abv Grd Liv Area 2,245
Originating Board recolorado
Year Built 2018
Annual Tax Amount $7,421
Tax Year 2020
Acres 0.18
Property Description
Spectacular Ranch style home built 2018. Secluded lot that backs to open space. This home has a professionally designed, low-maintenance, water wise landscape, filled with native perennials that provide color in all seasons, including dozens of tulips and other springtime bulbs. Raised beds and containers are on efficient drip irrigation and ready for your kitchen garden herbs, vegetables, or favorite flowers. Nature lovers can relax on the large deck to watch bluebirds and hummingbirds, and the occasional hawk hunting in the adjacent open space. Don't miss the dog run. Stainless appliances, granite counter tops. You will love the open kitchen concept. Large 3 car garage. Located in the Castle Valley neighborhood. Walk to restaurants, coffee, and shopping. Great access to I-25, Park Meadows mall, and Castle Rock outlet stores. Don't miss the completely open full basement.
Location
State CO
County Douglas
Rooms
Basement Full, Unfinished
Main Level Bedrooms 3
Interior
Interior Features Granite Counters, High Ceilings, Kitchen Island, Primary Suite, Open Floorplan, Smoke Free, Walk-In Closet(s)
Heating Forced Air
Cooling Central Air
Flooring Carpet, Wood
Fireplaces Number 1
Fireplaces Type Living Room
Fireplace Y
Exterior
Exterior Feature Garden, Private Yard
Garage Spaces 3.0
Fence Full
View Meadow
Roof Type Composition
Total Parking Spaces 3
Garage Yes
Building
Lot Description Open Space
Sewer Public Sewer
Water Private, Public
Level or Stories One
Structure Type Brick
Schools
Elementary Schools Buffalo Ridge
Middle Schools Rocky Heights
High Schools Rock Canyon
School District Douglas Re-1
Others
Senior Community No
Ownership Individual
Acceptable Financing Cash, Conventional
Listing Terms Cash, Conventional
Special Listing Condition None
Read Less Info
Want to know what your home might be worth? Contact us for a FREE valuation!

Our team is ready to help you sell your home for the highest possible price ASAP

© 2024 METROLIST, INC., DBA RECOLORADO® – All Rights Reserved
6455 S. Yosemite St., Suite 500 Greenwood Village, CO 80111 USA
Bought with TeamWork Realty
GET MORE INFORMATION

Broker-Associate, REALTOR® | Lic# ER 40015768







