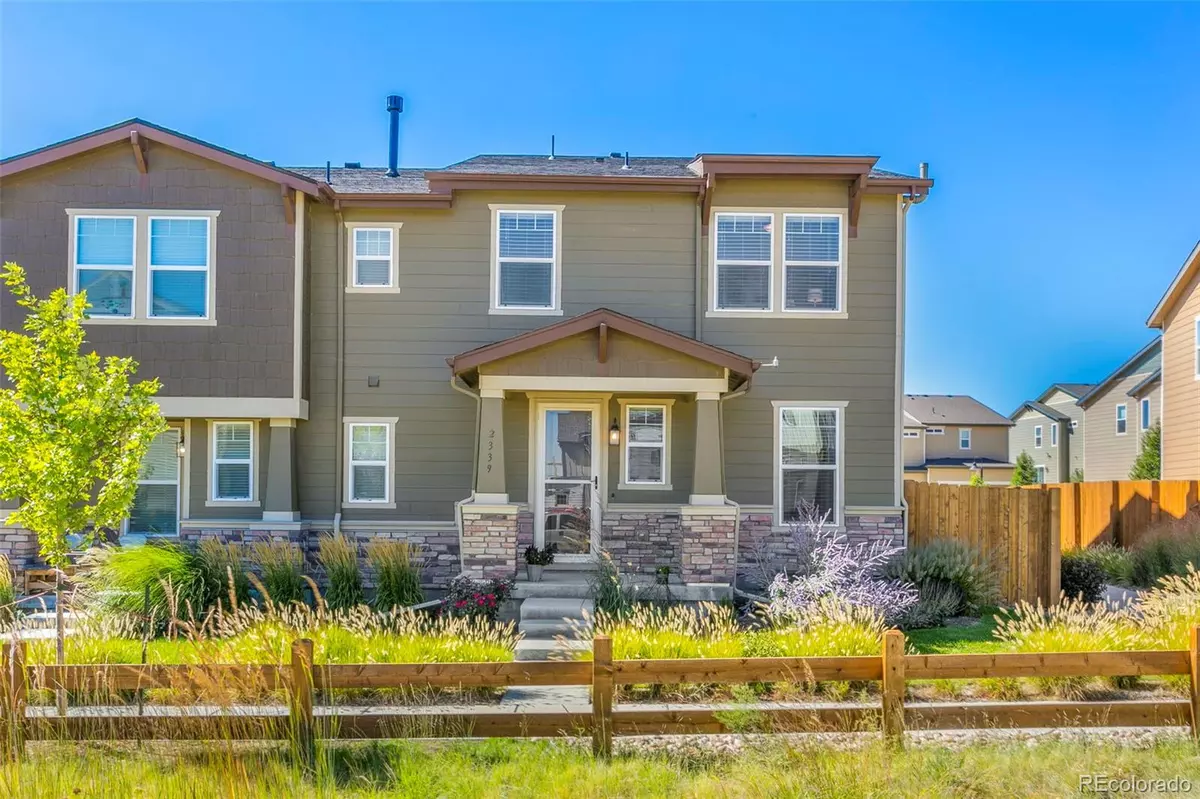$550,000
$550,000
For more information regarding the value of a property, please contact us for a free consultation.
3 Beds
3 Baths
1,668 SqFt
SOLD DATE : 11/02/2021
Key Details
Sold Price $550,000
Property Type Single Family Home
Sub Type Single Family Residence
Listing Status Sold
Purchase Type For Sale
Square Footage 1,668 sqft
Price per Sqft $329
Subdivision North Park
MLS Listing ID 2610130
Sold Date 11/02/21
Bedrooms 3
Full Baths 2
Half Baths 1
Condo Fees $125
HOA Fees $125/mo
HOA Y/N Yes
Originating Board recolorado
Year Built 2016
Annual Tax Amount $4,990
Tax Year 2020
Lot Size 2,178 Sqft
Acres 0.05
Property Description
Stunning, move-in ready 3 bedroom, 3 bathroom, two-story home in North Park that shows like a model home, built in 2016. The main floor features an upgraded kitchen with pantry, upgraded quartz countertops, an oversized eat-at island, stainless steel appliances and tile backsplash. High end cabinetry with hardware and soft close cabinets and drawers throughout. Completing the open concept main level are dining and living rooms, a 1/2 bath and direct access to the 2-car garage. The upper level consists of 3 bedrooms, 2 bathrooms, loft, reading/office nook and all provide adequate spacing separated by the laundry room. The master suite has his and her closets, dual sinks in the bathroom, and a ceiling fan. The basement has plumbing rough-ins if considering a future finished basement / bathroom. This home is full of builder upgrades and well executed custom updates, that include shiplap and reclaimed wood accent wall and a new roof in 2021. The adjacent, fully fenced side yard features custom stamped concrete, artificial grass and gate access. There are two parks just steps away within the neighborhood and nearby Anthem boasts 48 miles of walking trails and 22 parks. Easy access to I-25, Northwest Parkway and US-36, shopping at the Orchard Town Center, Denver Premium Outlets, Costco, Top Golf and lots of new restaurants. This is your chance and make an offer! You don't miss out on this one!
Location
State CO
County Broomfield
Zoning PUD
Rooms
Basement Unfinished
Interior
Interior Features Eat-in Kitchen, High Speed Internet, Kitchen Island, Primary Suite, Pantry, Quartz Counters, Radon Mitigation System, Walk-In Closet(s)
Heating Forced Air
Cooling Central Air
Flooring Carpet, Laminate, Tile
Fireplace N
Appliance Dishwasher, Disposal, Dryer, Gas Water Heater, Humidifier, Microwave, Range, Refrigerator, Washer
Exterior
Exterior Feature Private Yard
Garage Concrete, Dry Walled
Garage Spaces 2.0
Fence Full
Utilities Available Cable Available, Electricity Connected, Natural Gas Connected
Roof Type Composition
Parking Type Concrete, Dry Walled
Total Parking Spaces 2
Garage Yes
Building
Lot Description Sprinklers In Front
Story Two
Foundation Slab
Sewer Public Sewer
Water Public
Level or Stories Two
Structure Type Frame
Schools
Elementary Schools Thunder Vista
Middle Schools Rocky Top
High Schools Legacy
School District Adams 12 5 Star Schl
Others
Senior Community No
Ownership Individual
Acceptable Financing Cash, Conventional, Farm Service Agency, FHA, VA Loan
Listing Terms Cash, Conventional, Farm Service Agency, FHA, VA Loan
Special Listing Condition None
Pets Description Cats OK, Dogs OK
Read Less Info
Want to know what your home might be worth? Contact us for a FREE valuation!

Our team is ready to help you sell your home for the highest possible price ASAP

© 2024 METROLIST, INC., DBA RECOLORADO® – All Rights Reserved
6455 S. Yosemite St., Suite 500 Greenwood Village, CO 80111 USA
Bought with Good Life Real Estate LLC
GET MORE INFORMATION

Broker-Associate, REALTOR® | Lic# ER 40015768







