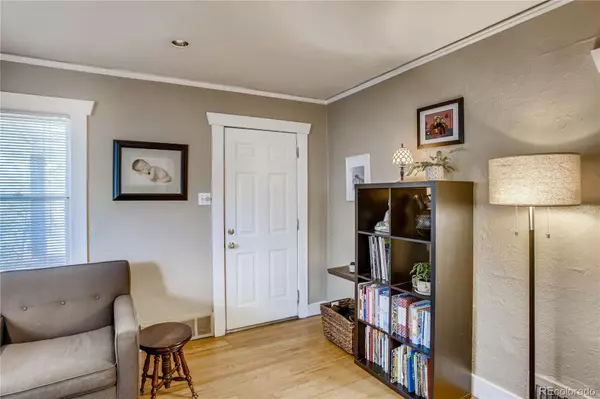$550,000
$550,000
For more information regarding the value of a property, please contact us for a free consultation.
3 Beds
2 Baths
1,126 SqFt
SOLD DATE : 11/04/2021
Key Details
Sold Price $550,000
Property Type Single Family Home
Sub Type Single Family Residence
Listing Status Sold
Purchase Type For Sale
Square Footage 1,126 sqft
Price per Sqft $488
Subdivision Du Platte Park
MLS Listing ID 5547716
Sold Date 11/04/21
Style Bungalow
Bedrooms 3
Full Baths 1
Three Quarter Bath 1
HOA Y/N No
Abv Grd Liv Area 1,126
Originating Board recolorado
Year Built 1928
Annual Tax Amount $2,487
Tax Year 2020
Acres 0.14
Property Description
Cute Bungalow in the heart of DU, close to everything!! Close distance to all the great retail on Evans and DU Campus. This home has been a perfect rental for a few year, is in good shape and is move-in ready. Once you walk in you will see the nice open family room with wood floors that is a great hang-out space and perfect for entertaining. There are two bedrooms with a jack and jill bath on the north side of the house and as you make your way through the family room you will enter the kitchen that is clean and in excellent shape. There is a nice-sized master suite in the back of the house with a 3/4 master bath and a master closest. On the south side of the home, there is an addition that was added at some point, that is a perfect office/mudroom. Make your way through that room and you will be in the backyard and as you will see is a great sized yard for the area with a sprinkler system that makes it easy to maintain. Off the alley, there is a one-car detached garage and also 2/3 more space that is a perfect spot for parking that RV or car. Buyer to verify the total sq ft of the home. Overall this home is great for any buyer and is priced very well for the area and should go quick!
Location
State CO
County Denver
Zoning U-SU-C
Rooms
Basement Partial
Main Level Bedrooms 3
Interior
Heating Forced Air
Cooling Central Air
Flooring Carpet, Wood
Fireplace N
Appliance Dishwasher, Microwave, Range, Refrigerator
Laundry In Unit
Exterior
Exterior Feature Private Yard
Garage Spaces 1.0
Fence Full
Roof Type Composition
Total Parking Spaces 3
Garage No
Building
Lot Description Level
Sewer Public Sewer
Water Public
Level or Stories One
Structure Type Frame, Stucco
Schools
Elementary Schools Asbury
Middle Schools Grant
High Schools South
School District Denver 1
Others
Senior Community No
Ownership Corporation/Trust
Acceptable Financing Cash, Conventional, FHA, VA Loan
Listing Terms Cash, Conventional, FHA, VA Loan
Special Listing Condition None
Read Less Info
Want to know what your home might be worth? Contact us for a FREE valuation!

Our team is ready to help you sell your home for the highest possible price ASAP

© 2024 METROLIST, INC., DBA RECOLORADO® – All Rights Reserved
6455 S. Yosemite St., Suite 500 Greenwood Village, CO 80111 USA
Bought with Colorado Home Realty
GET MORE INFORMATION

Broker-Associate, REALTOR® | Lic# ER 40015768







