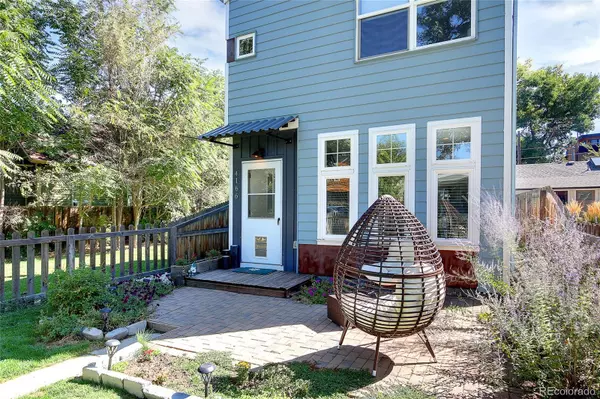$630,700
$599,000
5.3%For more information regarding the value of a property, please contact us for a free consultation.
3 Beds
2 Baths
1,214 SqFt
SOLD DATE : 10/12/2021
Key Details
Sold Price $630,700
Property Type Single Family Home
Sub Type Single Family Residence
Listing Status Sold
Purchase Type For Sale
Square Footage 1,214 sqft
Price per Sqft $519
Subdivision Berkeley
MLS Listing ID 1767713
Sold Date 10/12/21
Style Contemporary, Mid-Century Modern, Mountain Contemporary, Rustic Contemporary, Urban Contemporary
Bedrooms 3
Full Baths 2
HOA Y/N No
Originating Board recolorado
Year Built 1924
Annual Tax Amount $2,736
Tax Year 2020
Lot Size 2,613 Sqft
Acres 0.06
Property Description
**OPEN HOUSE Sun 9/19 1-3! Check it out! Looking for a home that is cool, stylish and unique in Berkeley? Here’s the perfect home for you! This home was popped and completed remodeled in 2012 by Hive Architecture and located in one Denvers hottest neighborhoods! Huge front yard for entertaining and a cute private backyard for grilling and chilling. Large Master Suite on the second floor with vaulted ceilings and en-suite bath. A second bedroom on the main level for guests with it’s own private bath. A third bedroom with a custom full size Murphy bed/desk for a office. The space is very urban and lives well. The location.. You can walk to several shops at Tennyson square in a few minutes, walk to Berkeley Lake or Rocky Mountain, walk to Highlands Square.. walk anywhere easily! Easy to jet down to Downtown, LoHi, RiNo, Mountains, the Airport. Please enjoy!
Location
State CO
County Denver
Zoning U-SU-C1
Rooms
Basement Finished, Interior Entry, Partial, Unfinished
Main Level Bedrooms 2
Interior
Interior Features Butcher Counters, Concrete Counters, High Ceilings, High Speed Internet, Primary Suite, Open Floorplan, Smoke Free, Vaulted Ceiling(s), Walk-In Closet(s)
Heating Forced Air, Natural Gas
Cooling Central Air
Flooring Cork, Tile
Fireplace N
Appliance Dishwasher, Disposal, Dryer, Microwave, Oven, Refrigerator, Washer
Laundry In Unit
Exterior
Exterior Feature Garden, Rain Gutters
Garage Lighted, Storage
Garage Spaces 1.0
Fence Full
Utilities Available Cable Available, Electricity Available, Electricity Connected, Natural Gas Available, Natural Gas Connected, Phone Available
Roof Type Composition
Parking Type Lighted, Storage
Total Parking Spaces 1
Garage No
Building
Lot Description Irrigated, Landscaped, Level, Near Public Transit, Sprinklers In Front
Story Two
Sewer Public Sewer
Level or Stories Two
Structure Type Frame, Other, Wood Siding
Schools
Elementary Schools Centennial
Middle Schools Skinner
High Schools North
School District Denver 1
Others
Senior Community No
Ownership Individual
Acceptable Financing Cash, Conventional, FHA, VA Loan
Listing Terms Cash, Conventional, FHA, VA Loan
Special Listing Condition None
Read Less Info
Want to know what your home might be worth? Contact us for a FREE valuation!

Our team is ready to help you sell your home for the highest possible price ASAP

© 2024 METROLIST, INC., DBA RECOLORADO® – All Rights Reserved
6455 S. Yosemite St., Suite 500 Greenwood Village, CO 80111 USA
Bought with 8z Real Estate
GET MORE INFORMATION

Broker-Associate, REALTOR® | Lic# ER 40015768







