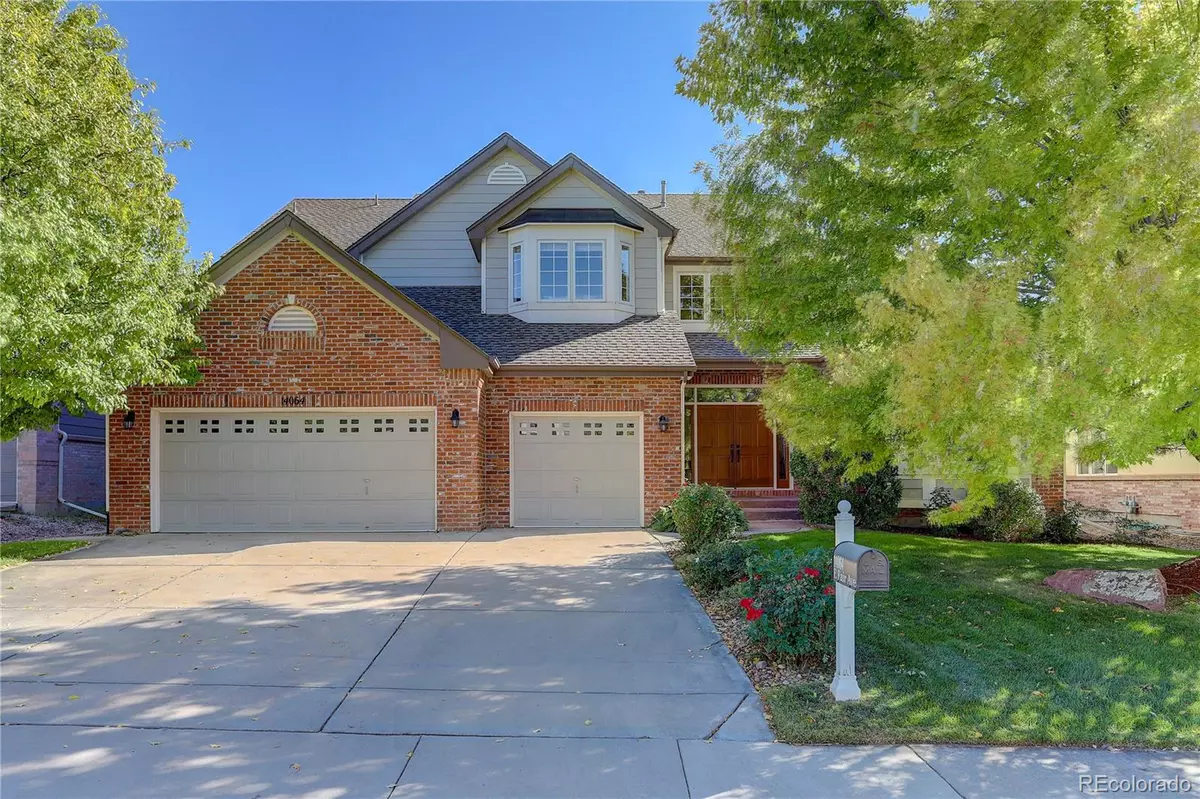$1,101,500
$1,129,000
2.4%For more information regarding the value of a property, please contact us for a free consultation.
5 Beds
5 Baths
4,078 SqFt
SOLD DATE : 11/15/2021
Key Details
Sold Price $1,101,500
Property Type Single Family Home
Sub Type Single Family Residence
Listing Status Sold
Purchase Type For Sale
Square Footage 4,078 sqft
Price per Sqft $270
Subdivision Country Club Estates
MLS Listing ID 8249881
Sold Date 11/15/21
Bedrooms 5
Full Baths 3
Half Baths 1
Three Quarter Bath 1
Condo Fees $700
HOA Fees $58/ann
HOA Y/N Yes
Originating Board recolorado
Year Built 1998
Annual Tax Amount $6,806
Tax Year 2020
Lot Size 10,018 Sqft
Acres 0.23
Property Description
Spectacular property in highly sought after Cherry Creek High School school district, just steps from the natural beauty of Cherry Creek State Park. From the minute you walk into this property, you will be in love with all the light and space this house has to offer. The foyer and grand staircase greet you as you enter. Beautiful hardwood floors enhance the ambiance of the vaulted ceiling main floor living room, family room, and dining room, the perfect entertaining space for all your dinner parties and holidays. The main floor bedroom can be used as an office for the buyer who works from home or a guest suite. The updated kitchen, which is open to the family room and filled with natural light, features a breakfast nook, large island, newer cabinets and appliances. The family room has a fireplace for those chilly Colorado nights. The fenced backyard is private and serene with a pergola for some shade. This space is like an oasis with beautiful landscaping and a large patio. The second floor has space for all your needs. The master suite is unbelievable. There is a well lit walk-in closet, a separate sitting room/office with built-in cabinets, a wine refrigerator, and a fireplace. The master bathroom has been recently updated with a clawfoot tub, new lighting, vanity with marble countertop, marble floors, and spacious marble tiled shower with a glass door. There are three additional bedrooms upstairs. Two of them share a renovated Jack and Jill bathroom with with marble flooring, updated vanity, and lighting. The third bedroom has an en suite bathroom. The basement is ready for you to make it your own or provides an abundance of storage if you keep it unfinished. The location of this property can't be beat, you are just a half block from the trails at Cherry Creek State Park. A gate keeps the neighborhood peaceful and free of any commuter traffic. Restaurants and shops are just around the corner and you are close to I25, C470 and the Tech center.
Location
State CO
County Arapahoe
Rooms
Basement Full, Unfinished
Main Level Bedrooms 1
Interior
Interior Features Built-in Features, Ceiling Fan(s), Eat-in Kitchen, Entrance Foyer, Five Piece Bath, Granite Counters, Jack & Jill Bathroom, Kitchen Island, Marble Counters, Primary Suite, Open Floorplan, Pantry, Smoke Free, Vaulted Ceiling(s), Walk-In Closet(s)
Heating Forced Air, Natural Gas
Cooling Central Air
Flooring Carpet, Tile, Wood
Fireplaces Number 2
Fireplaces Type Family Room, Primary Bedroom
Fireplace Y
Exterior
Exterior Feature Private Yard
Garage Spaces 3.0
Utilities Available Electricity Available
Roof Type Composition
Total Parking Spaces 3
Garage Yes
Building
Lot Description Level, Sprinklers In Front, Sprinklers In Rear
Story Two
Sewer Public Sewer
Water Public
Level or Stories Two
Structure Type Brick, Frame
Schools
Elementary Schools High Plains
Middle Schools Campus
High Schools Cherry Creek
School District Cherry Creek 5
Others
Senior Community No
Ownership Individual
Acceptable Financing Cash, Conventional, Jumbo
Listing Terms Cash, Conventional, Jumbo
Special Listing Condition None
Read Less Info
Want to know what your home might be worth? Contact us for a FREE valuation!

Our team is ready to help you sell your home for the highest possible price ASAP

© 2024 METROLIST, INC., DBA RECOLORADO® – All Rights Reserved
6455 S. Yosemite St., Suite 500 Greenwood Village, CO 80111 USA
Bought with HomeSmart
GET MORE INFORMATION

Broker-Associate, REALTOR® | Lic# ER 40015768







