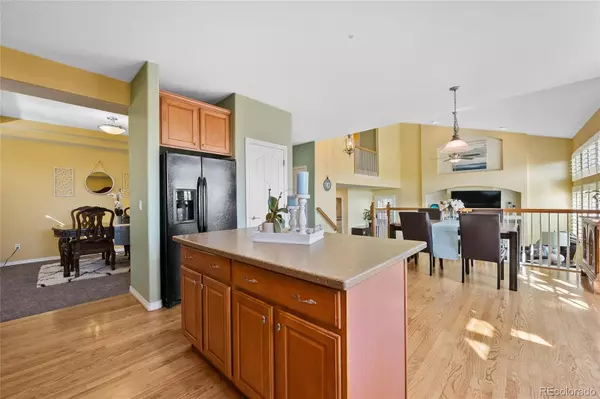$650,000
$650,000
For more information regarding the value of a property, please contact us for a free consultation.
5 Beds
4 Baths
3,593 SqFt
SOLD DATE : 10/22/2021
Key Details
Sold Price $650,000
Property Type Single Family Home
Sub Type Single Family Residence
Listing Status Sold
Purchase Type For Sale
Square Footage 3,593 sqft
Price per Sqft $180
Subdivision Reunion
MLS Listing ID 3365224
Sold Date 10/22/21
Bedrooms 5
Full Baths 2
Three Quarter Bath 2
Condo Fees $109
HOA Fees $36/qua
HOA Y/N Yes
Originating Board recolorado
Year Built 2006
Annual Tax Amount $7,102
Tax Year 2020
Lot Size 6,534 Sqft
Acres 0.15
Property Description
Welcome home to this beautiful home featuring stunning, unobstructed mountain views, backing to open space, new plush carpet this year with lifetime warranty, 5 Beds/4 Baths, 4060 Sq. Ft., sizeable 3 Car Garage with side access door, and it is located in the highly desirable master planned Reunion Neighborhood. This incredible home boasts an open floorplan, shutters throughout, generous living & dining room spaces perfect for entertaining, gas fireplace with custom built-ins in the living room, an open and bright kitchen with generous island, corian counters, gas cooktop, and double oven. The main floor also boasts a large guest bedroom with 3/4 ensuite bath, newly tiled shower and laundry room with convenient utiltiy sink just off of the garage entrance. Upstairs you will find the private 5 piece master retreat with abundant walk-in closet space, double vanity, relaxing soaker tub, and shower. Two additional secondary bedrooms with ample closet space and shared full bathroom complete the upper levels. The professionally finished basement showcases the vast rec/gameroom space with room for a full size pool table, quiet office space, living room and wet bar. In addition, the finished basement is home to a private bedroom with sizeable closet and the perfect 3/4 bathroom. You won't want to miss the incredible views off the back deck, privacy backing to open space, raised garden beds, fully fenced and irrigated private yard and included relaxing hot tub! Plus, enjoy the incredible ammenities offered at resort-like community, Reunion, including several playgrounds, parks, pools, miles of trails, a fitness center, coffee shop and nearby grocery store, shops and restaurants. This home is centrally located with easy access to I-270, I-76, and E-470 with a 10 minute commute to DIA and just 20-30 minutes to Denver, Aurora, Broomfield and surrounding cities. Don't miss your opportunity to own this phenomenal home, schedule your showing today! *All offers due 9/19 at 8 pm MST.
Location
State CO
County Adams
Rooms
Basement Bath/Stubbed, Finished, Full, Sump Pump
Main Level Bedrooms 1
Interior
Interior Features Built-in Features, Ceiling Fan(s), Corian Counters, Eat-in Kitchen, Five Piece Bath, Granite Counters, High Ceilings, High Speed Internet, Kitchen Island, Laminate Counters, Primary Suite, Open Floorplan, Pantry, Radon Mitigation System, Utility Sink, Wet Bar, Wired for Data
Heating Forced Air
Cooling Central Air
Flooring Carpet, Tile, Wood
Fireplaces Number 1
Fireplaces Type Gas, Living Room
Fireplace Y
Appliance Bar Fridge, Cooktop, Dishwasher, Disposal, Double Oven, Gas Water Heater, Humidifier, Microwave, Refrigerator, Sump Pump, Water Softener
Exterior
Exterior Feature Private Yard, Spa/Hot Tub
Garage Concrete
Garage Spaces 3.0
Fence Full
View City, Mountain(s)
Roof Type Composition
Parking Type Concrete
Total Parking Spaces 3
Garage Yes
Building
Lot Description Irrigated, Landscaped, Open Space, Sprinklers In Front, Sprinklers In Rear
Story Three Or More
Foundation Concrete Perimeter
Sewer Public Sewer
Water Public
Level or Stories Three Or More
Structure Type Frame
Schools
Elementary Schools Second Creek
Middle Schools Otho Stuart
High Schools Prairie View
School District School District 27-J
Others
Senior Community No
Ownership Individual
Acceptable Financing Cash, Conventional, Jumbo, VA Loan
Listing Terms Cash, Conventional, Jumbo, VA Loan
Special Listing Condition None
Read Less Info
Want to know what your home might be worth? Contact us for a FREE valuation!

Our team is ready to help you sell your home for the highest possible price ASAP

© 2024 METROLIST, INC., DBA RECOLORADO® – All Rights Reserved
6455 S. Yosemite St., Suite 500 Greenwood Village, CO 80111 USA
Bought with BTT Real Estate
GET MORE INFORMATION

Broker-Associate, REALTOR® | Lic# ER 40015768







