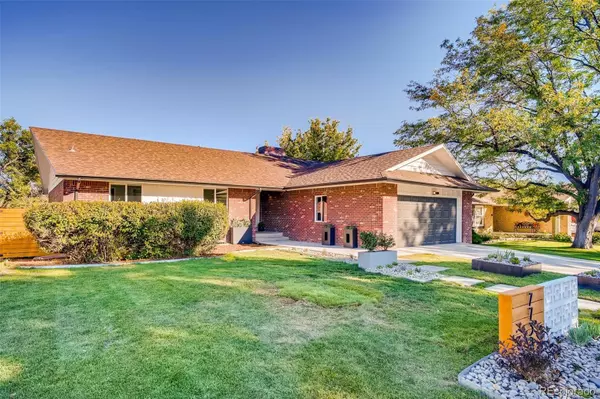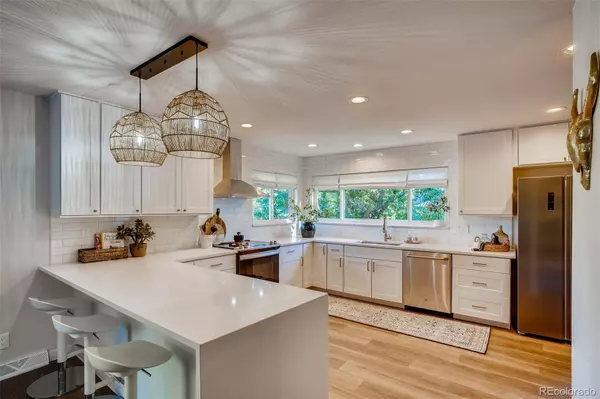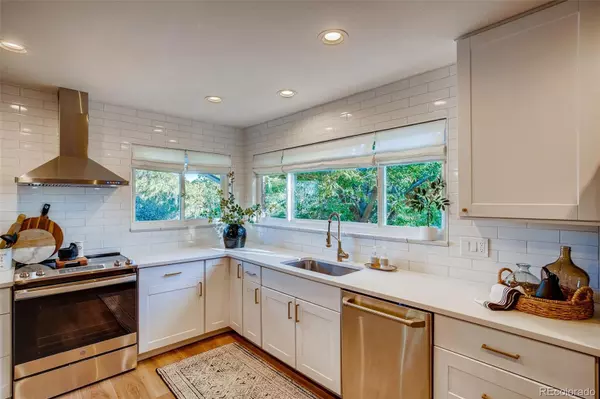$815,000
$794,000
2.6%For more information regarding the value of a property, please contact us for a free consultation.
5 Beds
3 Baths
3,688 SqFt
SOLD DATE : 10/06/2021
Key Details
Sold Price $815,000
Property Type Single Family Home
Sub Type Single Family Residence
Listing Status Sold
Purchase Type For Sale
Square Footage 3,688 sqft
Price per Sqft $220
Subdivision Forest Park
MLS Listing ID 7223271
Sold Date 10/06/21
Style Traditional
Bedrooms 5
Full Baths 3
HOA Y/N No
Originating Board recolorado
Year Built 1971
Annual Tax Amount $3,547
Tax Year 2020
Lot Size 9,147 Sqft
Acres 0.21
Property Description
GREENBELT!! WALK OUT BASEMENT with wet bar to entertain on those amazing CO nights! Welcome home to this beautifully remodeled home in a cul-de-sac and beautiful greenbelt with walking paths. Your new home features a full cosmetic remodel inside and outside! All BIG systems are covered- New AC, New electrical, New SEWER LINE, new Plumbing, Roof is 4.5 years old and warrantied, NEW back deck with cable system, New windows, NEW landscape and sprinklers, NEW water heater, HVAC is warrantied, NEW driveway, new concrete back patio. Beautiful NEW Chefs Kitchen with big breakfast bar, stainless steel kitchen appliances, built-in pantry and quartz countertops. Dining Room features a Beautiful rock fireplace. Incredible designer touches to include beautiful ship-lap, wood details ,tile, vanities, lighting, New flooring and interior/exterior paint. Master bedroom and bathroom ensuite, walk-in closet. Over $120K worth of upgrades. WALK OUT Large basement family room with brick wet bar area. This home is perfect for entertaining and enjoying the outdoors. Great location with easy access to DTC, Littleton, restaurants and shopping. Walking distance to Southglenn Mall. **Basement and Garage Refrigerators will also stay with the home.
Location
State CO
County Arapahoe
Rooms
Basement Finished, Full, Walk-Out Access
Main Level Bedrooms 3
Interior
Interior Features Open Floorplan, Pantry, Quartz Counters, Walk-In Closet(s), Wet Bar
Heating Forced Air, Natural Gas
Cooling Central Air
Flooring Carpet, Tile, Wood
Fireplaces Number 1
Fireplaces Type Dining Room
Fireplace Y
Appliance Dishwasher, Disposal, Microwave, Oven, Refrigerator
Laundry In Unit
Exterior
Exterior Feature Private Yard
Garage Concrete
Garage Spaces 2.0
Fence Full
Utilities Available Cable Available, Electricity Connected, Natural Gas Connected, Phone Available
Roof Type Wood
Parking Type Concrete
Total Parking Spaces 2
Garage Yes
Building
Lot Description Cul-De-Sac, Greenbelt, Landscaped, Level, Open Space, Sprinklers In Front, Sprinklers In Rear
Story One
Sewer Public Sewer
Water Public
Level or Stories One
Structure Type Brick, Frame
Schools
Elementary Schools Sandburg
Middle Schools Powell
High Schools Arapahoe
School District Littleton 6
Others
Senior Community No
Ownership Agent Owner
Acceptable Financing Cash, Conventional, FHA, VA Loan
Listing Terms Cash, Conventional, FHA, VA Loan
Special Listing Condition None
Read Less Info
Want to know what your home might be worth? Contact us for a FREE valuation!

Our team is ready to help you sell your home for the highest possible price ASAP

© 2024 METROLIST, INC., DBA RECOLORADO® – All Rights Reserved
6455 S. Yosemite St., Suite 500 Greenwood Village, CO 80111 USA
Bought with West and Main Homes Inc
GET MORE INFORMATION

Broker-Associate, REALTOR® | Lic# ER 40015768







