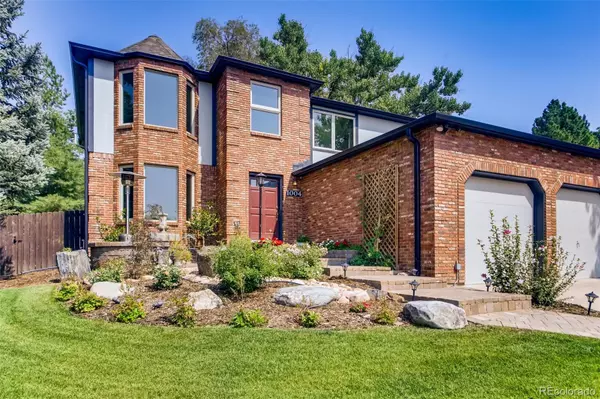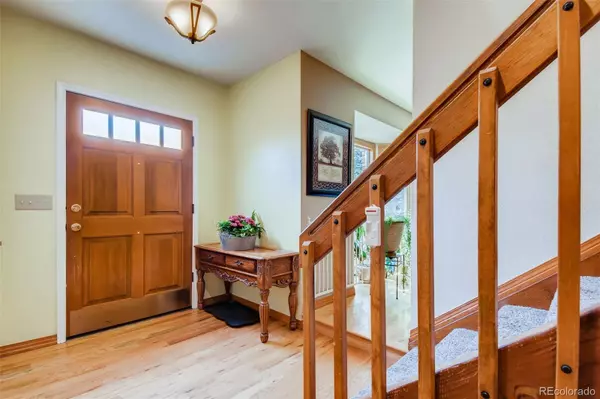$850,000
$850,000
For more information regarding the value of a property, please contact us for a free consultation.
6 Beds
4 Baths
5,920 SqFt
SOLD DATE : 11/19/2021
Key Details
Sold Price $850,000
Property Type Single Family Home
Sub Type Single Family Residence
Listing Status Sold
Purchase Type For Sale
Square Footage 5,920 sqft
Price per Sqft $143
Subdivision Fox Hill
MLS Listing ID 6102166
Sold Date 11/19/21
Bedrooms 6
Full Baths 2
Half Baths 1
Three Quarter Bath 1
Condo Fees $50
HOA Fees $50/mo
HOA Y/N Yes
Abv Grd Liv Area 3,509
Originating Board recolorado
Year Built 1986
Annual Tax Amount $4,545
Tax Year 2020
Acres 0.26
Property Description
Incredible opportunity to own a custom brick 2 story home in a country club neighborhood with an oversized 3 car garage + golf cart bay on a corner lot. Hardwood floors throughout the main level, large spacious bedrooms, new windows and ample light in every room. Formal dining and office space, large open kitchen with island.The basement is an incredible entertaining space with great room, wood burning moss rock fireplace, a wet bar, pool table and the spectacular official racket ball court with 20' ceilings, basketball hoop and volleyball net. Use for dance, aerobics and more. Perfect for the active family. Ideal location in the heart of Longmont. Prime location close to Fox Hill country clubs golf course and restaurant, downtown Longmont dining, I -25, retail shopping, grocery stores, Union reservoir, Sandstone park and more.
Location
State CO
County Boulder
Rooms
Basement Finished, Full
Main Level Bedrooms 1
Interior
Interior Features Kitchen Island, Walk-In Closet(s), Wet Bar
Heating Forced Air
Cooling Central Air
Flooring Carpet, Vinyl, Wood
Fireplaces Number 2
Fireplaces Type Family Room, Gas, Wood Burning
Fireplace Y
Appliance Dishwasher, Disposal, Double Oven, Oven, Refrigerator
Exterior
Garage Oversized Door, RV Garage
Garage Spaces 3.0
Fence Full
Utilities Available Cable Available
View Mountain(s)
Roof Type Composition
Total Parking Spaces 3
Garage Yes
Building
Lot Description Corner Lot, Many Trees, Sprinklers In Front, Sprinklers In Rear
Sewer Public Sewer
Water Public
Level or Stories Two
Structure Type Brick, Frame
Schools
Elementary Schools Rocky Mountain
Middle Schools Trail Ridge
High Schools Skyline
School District St. Vrain Valley Re-1J
Others
Senior Community No
Ownership Individual
Acceptable Financing Cash, Conventional, FHA, VA Loan
Listing Terms Cash, Conventional, FHA, VA Loan
Special Listing Condition None
Read Less Info
Want to know what your home might be worth? Contact us for a FREE valuation!

Our team is ready to help you sell your home for the highest possible price ASAP

© 2024 METROLIST, INC., DBA RECOLORADO® – All Rights Reserved
6455 S. Yosemite St., Suite 500 Greenwood Village, CO 80111 USA
Bought with NON MLS PARTICIPANT
GET MORE INFORMATION

Broker-Associate, REALTOR® | Lic# ER 40015768







