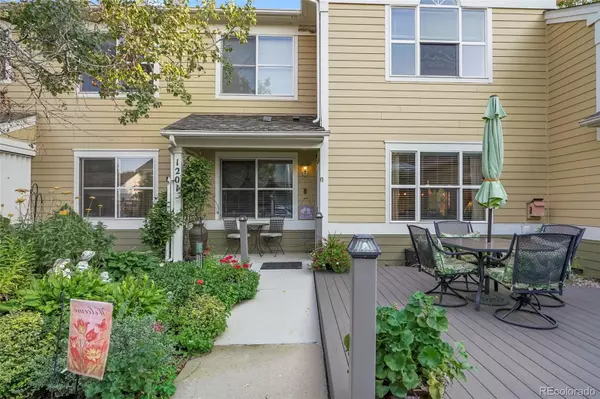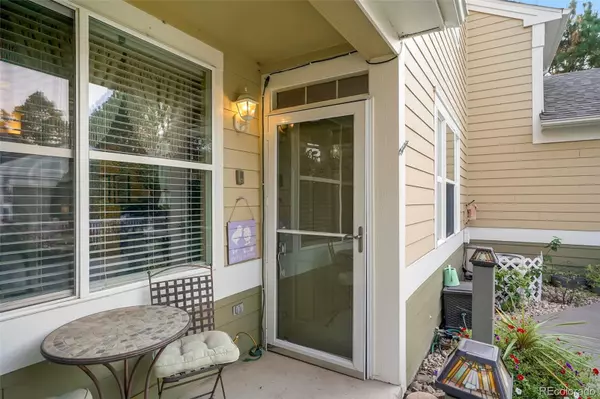$445,900
$449,900
0.9%For more information regarding the value of a property, please contact us for a free consultation.
3 Beds
2 Baths
1,270 SqFt
SOLD DATE : 10/07/2021
Key Details
Sold Price $445,900
Property Type Condo
Sub Type Condominium
Listing Status Sold
Purchase Type For Sale
Square Footage 1,270 sqft
Price per Sqft $351
Subdivision Meadowview
MLS Listing ID 3976637
Sold Date 10/07/21
Bedrooms 3
Full Baths 2
Condo Fees $220
HOA Fees $220/mo
HOA Y/N Yes
Originating Board recolorado
Year Built 2000
Annual Tax Amount $1,622
Tax Year 2020
Property Description
Gorgeous condo with amazing courtyard garden entry! Private newer deck large enough for entertaining or relaxing in the quiet treed neighborhood with community parks and walking paths. Enter to the open living area with newly tiled gas fireplace. White kitchen cabinets, white appliances, tile flooring and an island for additional eating space! Open to dining area that will fit your large table! Large master suite with two closets and spacious master bath. 2 guest bedrooms (1 non-conforming due to closet opening from the hall side instead of bedroom side-change this easily or use as an office!). Utility/laundry room with Washer & Dryer included and storage cabinets stay! Walk out to your private patio along a greenbelt just off the dining area. 9' ceilings, Condo painted every 4 years, roof is new! This one has an attached garage with exterior access right to your front door patio area PLUS an additional Detached garage with opener just a short walk around the corner. Near shopping, restaurants, golf and easy access to I-25! Just a short distance to Boulder and the Flatirons and 15 minutes to Boulder Reservoir! Front faces North and side faces West. No stairs and on main level makes this one highly desirable!
Location
State CO
County Boulder
Zoning Res
Rooms
Main Level Bedrooms 3
Interior
Interior Features Ceiling Fan(s), Eat-in Kitchen, High Ceilings, Kitchen Island, Laminate Counters, Primary Suite, No Stairs, Open Floorplan, Pantry, Smoke Free, Walk-In Closet(s)
Heating Forced Air
Cooling Central Air
Flooring Carpet, Tile
Fireplaces Number 1
Fireplaces Type Gas, Gas Log, Living Room
Equipment Satellite Dish
Fireplace Y
Appliance Dishwasher, Disposal, Dryer, Microwave, Oven, Range, Refrigerator, Washer
Laundry In Unit
Exterior
Exterior Feature Garden, Rain Gutters
Garage Concrete, Exterior Access Door
Garage Spaces 2.0
Fence Full
Utilities Available Cable Available, Electricity Connected, Internet Access (Wired), Natural Gas Connected
Roof Type Composition
Parking Type Concrete, Exterior Access Door
Total Parking Spaces 2
Garage Yes
Building
Lot Description Cul-De-Sac, Greenbelt, Landscaped, Master Planned, Sprinklers In Front
Story One
Foundation Slab
Sewer Public Sewer
Water Public
Level or Stories One
Structure Type Frame, Wood Siding
Schools
Elementary Schools Eagle Crest
Middle Schools Altona
High Schools Silver Creek
School District St. Vrain Valley Re-1J
Others
Senior Community No
Ownership Individual
Acceptable Financing Cash, Conventional, FHA, VA Loan
Listing Terms Cash, Conventional, FHA, VA Loan
Special Listing Condition None
Read Less Info
Want to know what your home might be worth? Contact us for a FREE valuation!

Our team is ready to help you sell your home for the highest possible price ASAP

© 2024 METROLIST, INC., DBA RECOLORADO® – All Rights Reserved
6455 S. Yosemite St., Suite 500 Greenwood Village, CO 80111 USA
Bought with Marvin Gardens Real Estate
GET MORE INFORMATION

Broker-Associate, REALTOR® | Lic# ER 40015768







