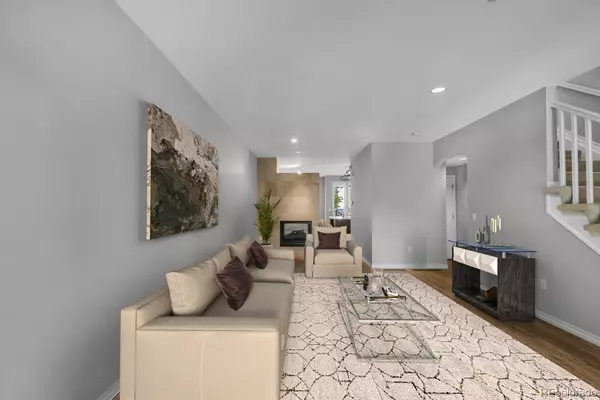$852,100
$850,000
0.2%For more information regarding the value of a property, please contact us for a free consultation.
3 Beds
4 Baths
2,586 SqFt
SOLD DATE : 10/06/2021
Key Details
Sold Price $852,100
Property Type Multi-Family
Sub Type Multi-Family
Listing Status Sold
Purchase Type For Sale
Square Footage 2,586 sqft
Price per Sqft $329
Subdivision Cherry Creek
MLS Listing ID 7399567
Sold Date 10/06/21
Style Contemporary
Bedrooms 3
Full Baths 3
Half Baths 1
Condo Fees $430
HOA Fees $430/mo
HOA Y/N Yes
Originating Board recolorado
Year Built 1996
Annual Tax Amount $3,946
Tax Year 2020
Property Description
Nestled in the sought after neighborhood of Cherry Creek this 3-bedroom 4-bathroom townhome is truly remarkable. Tucked into a quiet treelined street, you'll be greeted by a charming brick exterior and welcoming covered front porch. Walk through the front door and you will be greeted by the warm feeling of home. This immaculate townhome features hardwood flooring throughout the main, an open living room, and a double sided fireplace to keep you warm all winter long whether you are relaxing on the couch or cooking up something delicious in your updated kitchen. Wander into the gourmet Chef's kitchen and you will find updated cabinets, quartz countertops, upgraded stainless steel appliances, and an eat in dining area. Head into your private courtyard and you'll stumble upon an updated brick patio, perfect for enjoying those beautiful Colorado days, and 2 1-car garages perfect for extra storage (a rare find in Cherry Creek). You will find 2 additional stories upstairs. The first of the two stories features a master bedroom with loads of natural light and a 5-piece master bathroom, as well as an additional large bedroom and bathroom. Roam all the way upstairs and you will be surprised with a large bonus room perfect for entertaining! Whether you want to have friends over for the big game or just enjoy city views from your upstairs patio. The finished basement features an additional bedroom, flex space, and bathroom. The perfect space to have your out of town guests enjoy the walkability to Cherry Creek shops & restaurants, close proximity to Downtown Denver, and easy access to I-25 and I-70 for mountain getaways. This home also has newer major components of the home including HVAC system and water heater. You won't want to miss this meticulously maintained beauty!
Location
State CO
County Denver
Zoning PUD
Rooms
Basement Full
Interior
Interior Features Eat-in Kitchen, Five Piece Bath, High Speed Internet, Kitchen Island, Primary Suite, Quartz Counters, Smart Thermostat, Smoke Free, Wet Bar
Heating Forced Air
Cooling Central Air
Flooring Carpet, Wood
Fireplaces Number 1
Fireplaces Type Gas, Living Room
Fireplace Y
Appliance Convection Oven, Dishwasher, Disposal, Gas Water Heater, Microwave, Oven, Range, Self Cleaning Oven, Sump Pump
Exterior
Exterior Feature Balcony, Lighting
Garage Exterior Access Door
Garage Spaces 2.0
Utilities Available Cable Available, Electricity Available, Electricity Connected, Internet Access (Wired), Natural Gas Available, Natural Gas Connected, Phone Available, Phone Connected
View City
Roof Type Membrane
Parking Type Exterior Access Door
Total Parking Spaces 2
Garage No
Building
Lot Description Near Public Transit
Story Three Or More
Foundation Slab
Sewer Public Sewer
Water Public
Level or Stories Three Or More
Structure Type Brick
Schools
Elementary Schools Steck
Middle Schools Hill
High Schools George Washington
School District Denver 1
Others
Senior Community No
Ownership Corporation/Trust
Acceptable Financing Cash, Conventional, FHA, Jumbo, VA Loan
Listing Terms Cash, Conventional, FHA, Jumbo, VA Loan
Special Listing Condition None
Pets Description Cats OK, Dogs OK
Read Less Info
Want to know what your home might be worth? Contact us for a FREE valuation!

Our team is ready to help you sell your home for the highest possible price ASAP

© 2024 METROLIST, INC., DBA RECOLORADO® – All Rights Reserved
6455 S. Yosemite St., Suite 500 Greenwood Village, CO 80111 USA
Bought with LEONARD LEONARD & ASSOCIATES
GET MORE INFORMATION

Broker-Associate, REALTOR® | Lic# ER 40015768







