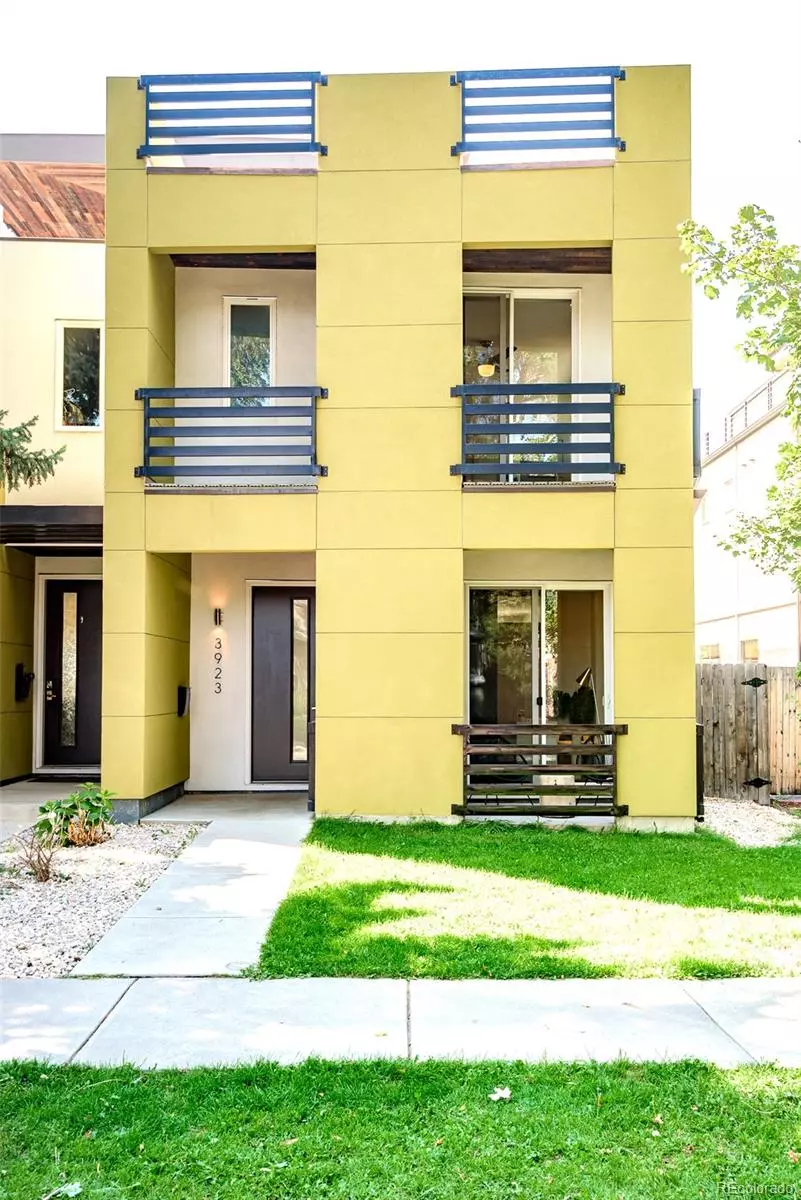$980,222
$975,000
0.5%For more information regarding the value of a property, please contact us for a free consultation.
3 Beds
3 Baths
2,025 SqFt
SOLD DATE : 10/19/2021
Key Details
Sold Price $980,222
Property Type Multi-Family
Sub Type Multi-Family
Listing Status Sold
Purchase Type For Sale
Square Footage 2,025 sqft
Price per Sqft $484
Subdivision Berkeley
MLS Listing ID 5517983
Sold Date 10/19/21
Style Urban Contemporary
Bedrooms 3
Full Baths 2
Half Baths 1
HOA Y/N No
Originating Board recolorado
Year Built 2013
Annual Tax Amount $3,749
Tax Year 2020
Lot Size 3,049 Sqft
Acres 0.07
Property Description
Seamless indoor-outdoor connectivity and modern finishes are juxtaposed w/sun-filled interiors in this sleek residence. The living room w/ a stunning stone fireplace opens to the kitchen and dining area for ease of entertaining. A large center island w/ range hood and stainless steel appliances offer prep space for the home chef. A dedicated office space w/ a front patio on the main floor is ideal for work-from-home. The primary suite impresses w/ a walk-in closet, patio access and a serene bath w/ a deep shower. Uniquely placed window shapes and multiple sliding glass doors throughout the home amplify the abundant natural light, accentuating the fresh coat of white paint. Residents enjoy mountain views from the rooftop patio and indoor wet bar while the backyard patio is perfect for relaxing or entertaining. The garage is heated and insulated w/ potential to be used as a fitness room or flex space. The home is conveniently located in close proximity to shops and restaurants on Tennyson.
Location
State CO
County Denver
Zoning U-TU-C
Interior
Interior Features Ceiling Fan(s), High Ceilings, Kitchen Island, Primary Suite, Open Floorplan, Smoke Free, Walk-In Closet(s)
Heating Forced Air, Natural Gas
Cooling Central Air
Flooring Tile, Wood
Fireplaces Number 1
Fireplaces Type Living Room
Fireplace Y
Appliance Dishwasher, Disposal, Microwave, Range, Refrigerator
Laundry In Unit
Exterior
Exterior Feature Balcony, Lighting, Rain Gutters
Garage Spaces 2.0
Fence Full
Utilities Available Cable Available, Electricity Connected, Internet Access (Wired), Natural Gas Connected
View Mountain(s)
Roof Type Unknown
Total Parking Spaces 2
Garage No
Building
Lot Description Landscaped, Sprinklers In Front, Sprinklers In Rear
Story Two
Sewer Public Sewer
Water Public
Level or Stories Two
Structure Type Frame, Stucco
Schools
Elementary Schools Centennial
Middle Schools Skinner
High Schools North
School District Denver 1
Others
Senior Community No
Ownership Corporation/Trust
Acceptable Financing Cash, Conventional, Other
Listing Terms Cash, Conventional, Other
Special Listing Condition None
Read Less Info
Want to know what your home might be worth? Contact us for a FREE valuation!

Our team is ready to help you sell your home for the highest possible price ASAP

© 2024 METROLIST, INC., DBA RECOLORADO® – All Rights Reserved
6455 S. Yosemite St., Suite 500 Greenwood Village, CO 80111 USA
Bought with Kentwood Real Estate Cherry Creek
GET MORE INFORMATION

Broker-Associate, REALTOR® | Lic# ER 40015768







