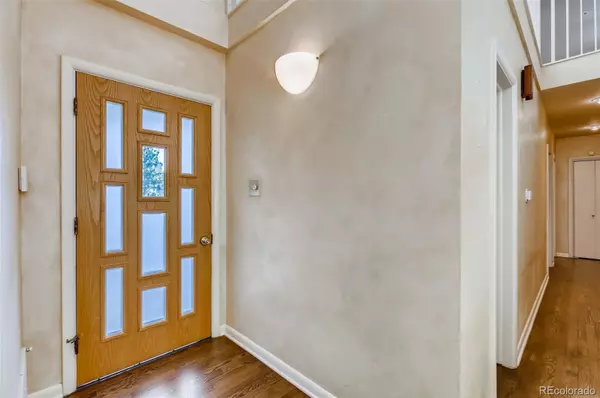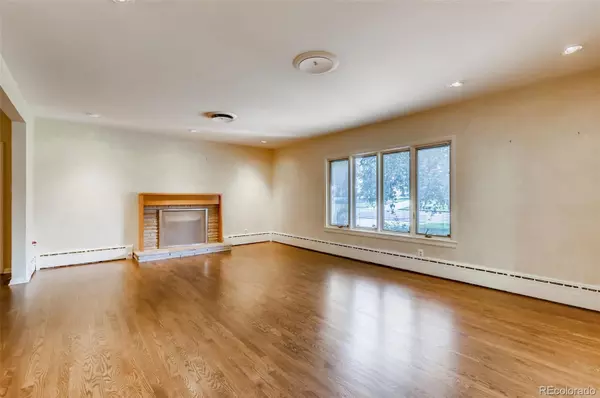$1,513,750
$1,575,000
3.9%For more information regarding the value of a property, please contact us for a free consultation.
5 Beds
4 Baths
3,784 SqFt
SOLD DATE : 10/08/2021
Key Details
Sold Price $1,513,750
Property Type Single Family Home
Sub Type Single Family Residence
Listing Status Sold
Purchase Type For Sale
Square Footage 3,784 sqft
Price per Sqft $400
Subdivision Hilltop
MLS Listing ID 5580923
Sold Date 10/08/21
Style Mid-Century Modern
Bedrooms 5
Full Baths 2
Half Baths 1
Three Quarter Bath 1
HOA Y/N No
Originating Board recolorado
Year Built 1953
Annual Tax Amount $6,935
Tax Year 2020
Lot Size 0.290 Acres
Acres 0.29
Property Description
Solid mid-century modern in Hilltop on a large, desirable 12,600 square foot lot, with mature trees, on a great street. Tons of opportunity with this property, fits a myriad of possibilities. Popped with a second story master suite, tray ceiling details & en-suite 5 piece master bath. Open floor plan w/ gorgeous oak flooring. Large eat-in kitchen w/ granite counters, tile floors, updated stainless appliances, granite island and access to an expansive, tongue and groove covered, trex deck. Large and inviting formal living room w/ terrific natural light! Spacious dining room off of the kitchen w/ adjoining light & bright family room, w/ wet bar and deck access. 3 nicely sized bedrooms on the main floor w/ a shared full bath complete w/ sauna. Private powder bath off the hall on the main floor for guests. Large basement great room, flex room could be a non-conforming 5th bedroom, laundry / utility room. There is an additional 3/4 bath in the basement. Hot water heat w/ newer boiler. Evaporative cooler. 2 car garage. Great location close to shopping, dining, parks, etc.
Location
State CO
County Denver
Zoning E-SU-G
Rooms
Basement Partial
Main Level Bedrooms 3
Interior
Interior Features Breakfast Nook, Built-in Features, Ceiling Fan(s), Concrete Counters, Eat-in Kitchen, Entrance Foyer, Five Piece Bath, Granite Counters, High Ceilings, Kitchen Island, Marble Counters, Primary Suite, Open Floorplan, Pantry, Sauna, Solid Surface Counters, Utility Sink, Walk-In Closet(s), Wet Bar
Heating Baseboard, Hot Water
Cooling Evaporative Cooling
Flooring Carpet, Concrete, Linoleum, Tile, Wood
Fireplaces Number 2
Fireplaces Type Basement, Living Room
Fireplace Y
Appliance Bar Fridge, Cooktop, Dishwasher, Double Oven, Microwave, Range, Refrigerator
Exterior
Exterior Feature Private Yard
Garage Spaces 2.0
Fence Full
Utilities Available Cable Available, Electricity Connected, Natural Gas Connected
Roof Type Composition
Total Parking Spaces 2
Garage Yes
Building
Lot Description Landscaped, Level, Sprinklers In Front, Sprinklers In Rear
Story Two
Foundation Concrete Perimeter
Sewer Public Sewer
Water Public
Level or Stories Two
Structure Type Brick, Cement Siding, Frame, Stone
Schools
Elementary Schools Carson
Middle Schools Hill
High Schools George Washington
School District Denver 1
Others
Senior Community No
Ownership Corporation/Trust
Acceptable Financing Cash, Conventional, VA Loan
Listing Terms Cash, Conventional, VA Loan
Special Listing Condition None
Read Less Info
Want to know what your home might be worth? Contact us for a FREE valuation!

Our team is ready to help you sell your home for the highest possible price ASAP

© 2024 METROLIST, INC., DBA RECOLORADO® – All Rights Reserved
6455 S. Yosemite St., Suite 500 Greenwood Village, CO 80111 USA
Bought with Compass - Denver
GET MORE INFORMATION

Broker-Associate, REALTOR® | Lic# ER 40015768







