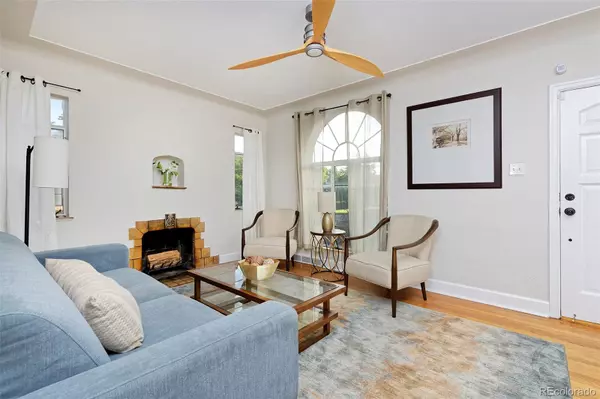$875,000
$875,000
For more information regarding the value of a property, please contact us for a free consultation.
3 Beds
3 Baths
2,666 SqFt
SOLD DATE : 11/22/2021
Key Details
Sold Price $875,000
Property Type Single Family Home
Sub Type Single Family Residence
Listing Status Sold
Purchase Type For Sale
Square Footage 2,666 sqft
Price per Sqft $328
Subdivision Park Hill
MLS Listing ID 9105839
Sold Date 11/22/21
Style Tudor
Bedrooms 3
Full Baths 2
Three Quarter Bath 1
HOA Y/N No
Originating Board recolorado
Year Built 1941
Annual Tax Amount $3,800
Tax Year 2020
Lot Size 6,534 Sqft
Acres 0.15
Property Description
Expanded Park Hill Tudor is move-in ready and updated for today's modern living. Period details, fresh paint and designer touches including coved ceilings, arched doorways greet you as you enter this gorgeous home. The main level features a living room with a batchelder tile fireplace, a large arched window which overlooks the front yard, opens to the dining room, an updated kitchen, and 2 bedrooms and 2 full baths. The spacious expanded owners' retreat is filled with light from the skylight and features a large custom bath, ample closet space and bay windowed sitting area overlooking the gorgeous professionally designed backyard/gardens and deck. The lower level features a large family room that is perfect for home entertaining, a huge 3rd bedroom with high ceilings, an updated 3/4 bath, laundry room, radon system and additional storage. Stepping out to the backyard you enter a gardening oasis with terrific warm south and western exposure and an oversized deck ready for late summer entertaining and grilling. The home is perfectly located to visit the shops, restaurants and stores in the neighborhood including Tables, Cake Crumbs (22nd and Kearney ) or Esters, Dang (22nd and Oneida) or Spinelli's, Honey Hill, or Park Hill Bookstore (23rd and Dexter). Home feeds into Park Hill Elementary, Middle School Zone (6 schools in zone) and East High School boundaries. Do not miss the opportunity to make this your next home.
Location
State CO
County Denver
Zoning E-SU-DX
Rooms
Basement Finished, Full
Main Level Bedrooms 2
Interior
Interior Features Ceiling Fan(s), Granite Counters, Primary Suite, Radon Mitigation System, Smoke Free, Hot Tub
Heating Forced Air
Cooling Central Air
Flooring Carpet, Tile, Wood
Fireplaces Number 2
Fireplaces Type Family Room, Living Room
Fireplace Y
Appliance Dishwasher, Disposal, Dryer, Gas Water Heater, Oven, Refrigerator, Washer
Laundry In Unit
Exterior
Exterior Feature Garden, Private Yard
Garage Concrete
Garage Spaces 1.0
Fence Full
Roof Type Composition
Parking Type Concrete
Total Parking Spaces 2
Garage Yes
Building
Lot Description Level, Sprinklers In Front, Sprinklers In Rear
Story One
Foundation Slab
Sewer Public Sewer
Water Public
Level or Stories One
Structure Type Brick
Schools
Elementary Schools Park Hill
Middle Schools Mcauliffe International
High Schools East
School District Denver 1
Others
Senior Community No
Ownership Corporation/Trust
Acceptable Financing 1031 Exchange, Cash, Conventional
Listing Terms 1031 Exchange, Cash, Conventional
Special Listing Condition None
Read Less Info
Want to know what your home might be worth? Contact us for a FREE valuation!

Our team is ready to help you sell your home for the highest possible price ASAP

© 2024 METROLIST, INC., DBA RECOLORADO® – All Rights Reserved
6455 S. Yosemite St., Suite 500 Greenwood Village, CO 80111 USA
Bought with Your Castle Real Estate Inc
GET MORE INFORMATION

Broker-Associate, REALTOR® | Lic# ER 40015768







