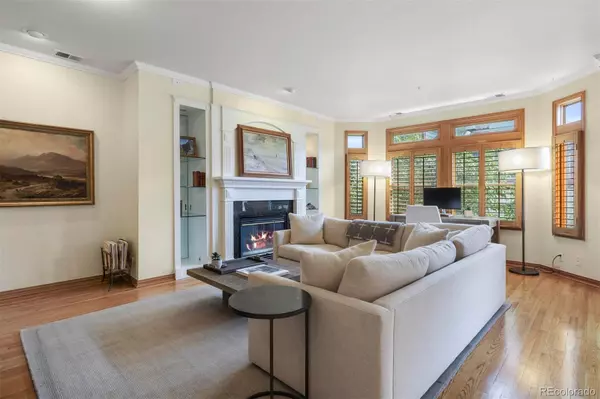$680,000
$650,000
4.6%For more information regarding the value of a property, please contact us for a free consultation.
2 Beds
3 Baths
1,690 SqFt
SOLD DATE : 10/15/2021
Key Details
Sold Price $680,000
Property Type Condo
Sub Type Condominium
Listing Status Sold
Purchase Type For Sale
Square Footage 1,690 sqft
Price per Sqft $402
Subdivision Cherry Creek
MLS Listing ID 4430892
Sold Date 10/15/21
Style Urban Contemporary
Bedrooms 2
Full Baths 2
Half Baths 1
Condo Fees $316
HOA Fees $316/mo
HOA Y/N Yes
Originating Board recolorado
Year Built 1996
Annual Tax Amount $2,903
Tax Year 2020
Property Description
Reminiscent of a traditional walk-up brownstone, this impressive townhome is ideally located in Cherry Creek and includes modern updates throughout. A neutral palette is complimented by a spacious and open living area, complete with large picture windows with plantation shutters, a cozy fireplace with mantle and mirrored glass shelving surround, tall ceilings and gorgeous hardwoods. A tastefully updated kitchen features white shaker cabinetry, highlighted by dark granite counters, pendant lighting over a breakfast bar, and trendy white subway tile backsplash. The adjoining dining room makes hosting easy, large enough for a sizeable table, and connects to the patio area through glass doors creating ideal indoor-outdoor living. A conveniently located half bathroom completes the main level offerings. Upstairs a large bedroom versatile enough to include an office and guest space, is flooded with natural light, features two closets, and soaring vaulted ceilings. An updated full bathroom with modern vanity is adjacent to the bedroom and easily accessible for guests. Down the hallway, the master bedroom offers privacy, allows for a light filled space with tall windows, and includes an en-suite bath with dual vanity and a sizeable walk in closet space. Several storage spaces and an attached garage offer added convenience to this wonderful unit. The outdoor terrace is an added bonus and offers a space large enough for grilling, a sitting area, and enjoying the Colorado weather. Walk to everything in Cherry Creek – restaurants, shops, Gates Tennis center, Cherry Creek Mall, and easy access to downtown Denver.
Location
State CO
County Denver
Zoning PUD
Interior
Interior Features Breakfast Nook, Built-in Features, Eat-in Kitchen, Five Piece Bath, Granite Counters, Kitchen Island, Primary Suite, Open Floorplan, Smoke Free, Vaulted Ceiling(s), Walk-In Closet(s)
Heating Forced Air, Hot Water
Cooling Central Air
Flooring Carpet, Tile, Wood
Fireplaces Number 1
Fireplaces Type Gas, Living Room
Fireplace Y
Appliance Dishwasher, Disposal, Dryer, Microwave, Oven, Range, Refrigerator, Washer
Laundry In Unit
Exterior
Exterior Feature Balcony, Lighting
Garage Spaces 1.0
Utilities Available Cable Available, Electricity Available, Electricity Connected
Roof Type Composition
Total Parking Spaces 1
Garage Yes
Building
Story Two
Foundation Slab
Sewer Public Sewer
Water Public
Level or Stories Two
Structure Type Brick, Frame
Schools
Elementary Schools Steck
Middle Schools Hill
High Schools George Washington
School District Denver 1
Others
Senior Community No
Ownership Individual
Acceptable Financing Cash, Conventional
Listing Terms Cash, Conventional
Special Listing Condition None
Read Less Info
Want to know what your home might be worth? Contact us for a FREE valuation!

Our team is ready to help you sell your home for the highest possible price ASAP

© 2024 METROLIST, INC., DBA RECOLORADO® – All Rights Reserved
6455 S. Yosemite St., Suite 500 Greenwood Village, CO 80111 USA
Bought with KENTWOOD REAL ESTATE DTC, LLC
GET MORE INFORMATION

Broker-Associate, REALTOR® | Lic# ER 40015768







