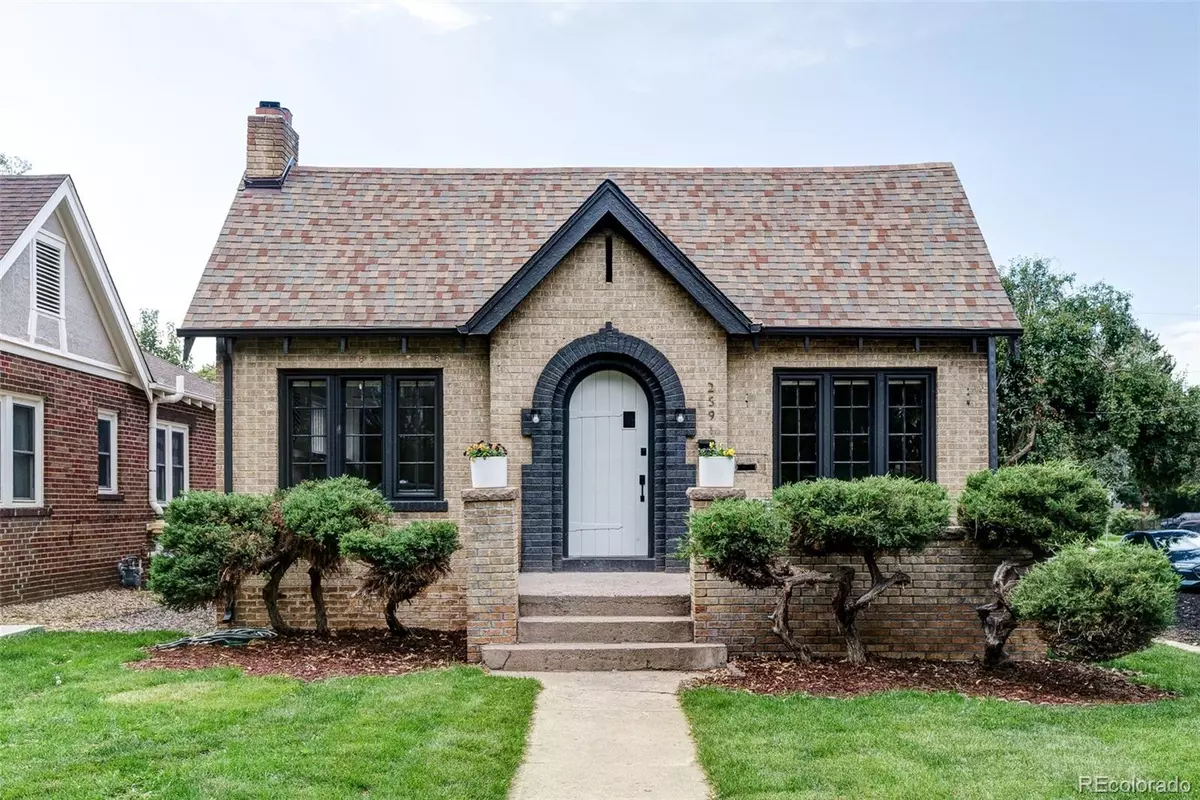$800,000
$799,999
For more information regarding the value of a property, please contact us for a free consultation.
6 Beds
2 Baths
2,434 SqFt
SOLD DATE : 11/12/2021
Key Details
Sold Price $800,000
Property Type Single Family Home
Sub Type Single Family Residence
Listing Status Sold
Purchase Type For Sale
Square Footage 2,434 sqft
Price per Sqft $328
Subdivision Park Hill
MLS Listing ID 2454081
Sold Date 11/12/21
Style Tudor
Bedrooms 6
Full Baths 2
HOA Y/N No
Originating Board recolorado
Year Built 1928
Annual Tax Amount $2,840
Tax Year 2019
Lot Size 4,791 Sqft
Acres 0.11
Property Description
Beaming with light-filled interiors and classic design elements, this remodeled Park Hill home is a charming escape. Chic curb appeal is highlighted by brick exteriors and a porch sitting area. The cozy living area is illuminated w/ natural light from ample windows, magnifying the gleaming hardwood floors and crisp white wall color throughout. Glass built-in cabinets are situated on either side of a fireplace, perfect for displaying artwork and décor, or for gathering around on crisp evenings. The floorplan flows into the dining room and kitchen, w/ arched cutouts and a peninsula w/ seating opening the space for ease of access and entertaining. Fresh and sparkling, the new kitchen offers stainless steel appliances, trendy gold fixtures and plentiful counter space for the home chef. The new, updated baths are serene retreats w/ subway tile and cabinetry for storage. A lower level flex space offers endless possibilities for games, fitness or media center.
Location
State CO
County Denver
Zoning U-SU-C
Rooms
Basement Finished, Full
Main Level Bedrooms 3
Interior
Interior Features Quartz Counters
Heating Hot Water
Cooling Evaporative Cooling
Flooring Carpet, Tile, Wood
Fireplaces Number 2
Fireplaces Type Basement, Living Room, Wood Burning
Fireplace Y
Appliance Dishwasher, Disposal, Freezer, Microwave, Range, Range Hood, Refrigerator
Laundry In Unit
Exterior
Exterior Feature Lighting, Private Yard, Rain Gutters
Garage Spaces 2.0
Fence Full
Utilities Available Electricity Connected, Internet Access (Wired), Natural Gas Connected, Phone Available
Roof Type Composition
Total Parking Spaces 2
Garage No
Building
Lot Description Corner Lot, Landscaped, Level, Sprinklers In Front, Sprinklers In Rear
Story One
Sewer Public Sewer
Level or Stories One
Structure Type Brick
Schools
Elementary Schools Park Hill
Middle Schools Mcauliffe International
High Schools East
School District Denver 1
Others
Senior Community No
Ownership Corporation/Trust
Acceptable Financing 1031 Exchange, Cash, Conventional, Jumbo, Other, VA Loan
Listing Terms 1031 Exchange, Cash, Conventional, Jumbo, Other, VA Loan
Special Listing Condition None
Read Less Info
Want to know what your home might be worth? Contact us for a FREE valuation!

Our team is ready to help you sell your home for the highest possible price ASAP

© 2024 METROLIST, INC., DBA RECOLORADO® – All Rights Reserved
6455 S. Yosemite St., Suite 500 Greenwood Village, CO 80111 USA
Bought with 8z Real Estate
GET MORE INFORMATION

Broker-Associate, REALTOR® | Lic# ER 40015768







