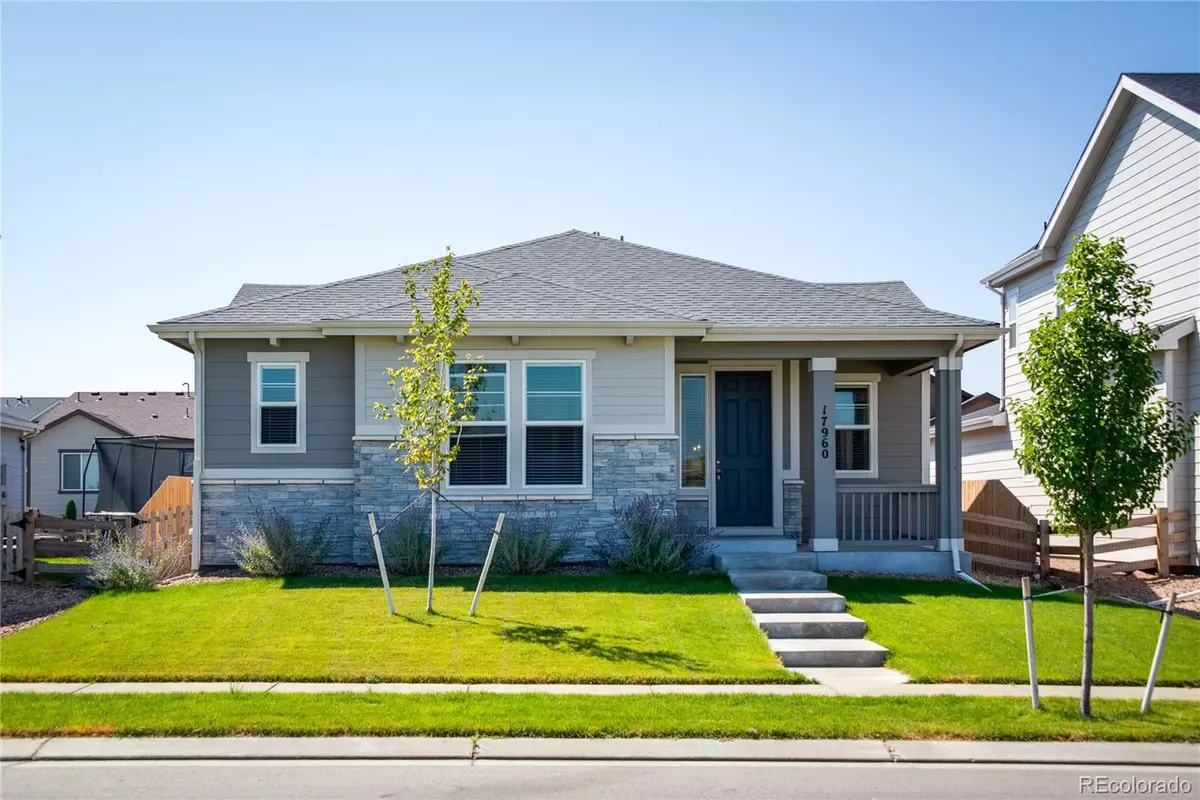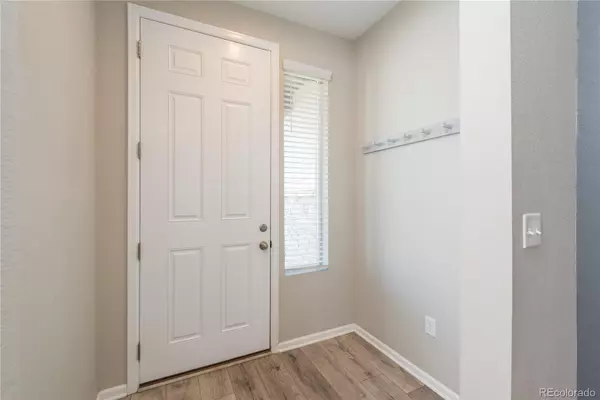$489,900
$499,900
2.0%For more information regarding the value of a property, please contact us for a free consultation.
3 Beds
2 Baths
1,574 SqFt
SOLD DATE : 10/19/2021
Key Details
Sold Price $489,900
Property Type Single Family Home
Sub Type Single Family Residence
Listing Status Sold
Purchase Type For Sale
Square Footage 1,574 sqft
Price per Sqft $311
Subdivision Prairie Farm Sub
MLS Listing ID 6397556
Sold Date 10/19/21
Style Traditional
Bedrooms 3
Full Baths 1
Three Quarter Bath 1
Condo Fees $56
HOA Fees $56/mo
HOA Y/N Yes
Originating Board recolorado
Year Built 2019
Annual Tax Amount $4,699
Tax Year 2020
Lot Size 5,227 Sqft
Acres 0.12
Property Description
Don't miss your opportunity to purchase this Garrett floorplan Richmond home with alley load two car garage! The ranch-style Garrett plan boasts an open, inviting layout that is perfect for entertaining. Highlights include airy living and dining rooms, a large corner kitchen with a quartz center island and walk-in pantry, and a convenient laundry right off the kitchen. A luxurious primary suite features a private bath with double sinks, large shower, and a generous walk-in closet, and two additional bedrooms provide ample space for rest and relaxation. This home was personalized with the optional covered patio perfect for grilling or just relaxing. Don't miss the large two-car alley load garage with plenty of parking! New school coming soon right across the street! Check out the 3D tour- https://my.matterport.com/show/?m=NvBka4zE2gL
Location
State CO
County Adams
Rooms
Basement Crawl Space
Main Level Bedrooms 3
Interior
Interior Features Kitchen Island, Quartz Counters, Radon Mitigation System, Smart Lights, Walk-In Closet(s)
Heating Forced Air
Cooling Central Air
Flooring Vinyl
Fireplace N
Appliance Cooktop, Dishwasher, Dryer, Microwave, Oven, Refrigerator, Washer
Laundry In Unit
Exterior
Exterior Feature Private Yard
Garage Spaces 2.0
Fence Partial
Utilities Available Cable Available, Electricity Available, Electricity Connected, Internet Access (Wired), Natural Gas Available, Natural Gas Connected, Phone Available
Roof Type Composition
Total Parking Spaces 2
Garage Yes
Building
Lot Description Level, Sprinklers In Front, Sprinklers In Rear
Story One
Foundation Concrete Perimeter
Sewer Public Sewer
Water Public
Level or Stories One
Structure Type Frame
Schools
Elementary Schools Second Creek
Middle Schools Otho Stuart
High Schools Prairie View
School District School District 27-J
Others
Senior Community No
Ownership Individual
Acceptable Financing 1031 Exchange, Cash, Conventional, FHA, USDA Loan, VA Loan
Listing Terms 1031 Exchange, Cash, Conventional, FHA, USDA Loan, VA Loan
Special Listing Condition None
Pets Description Yes
Read Less Info
Want to know what your home might be worth? Contact us for a FREE valuation!

Our team is ready to help you sell your home for the highest possible price ASAP

© 2024 METROLIST, INC., DBA RECOLORADO® – All Rights Reserved
6455 S. Yosemite St., Suite 500 Greenwood Village, CO 80111 USA
Bought with Keller Williams 1st Realty
GET MORE INFORMATION

Broker-Associate, REALTOR® | Lic# ER 40015768







