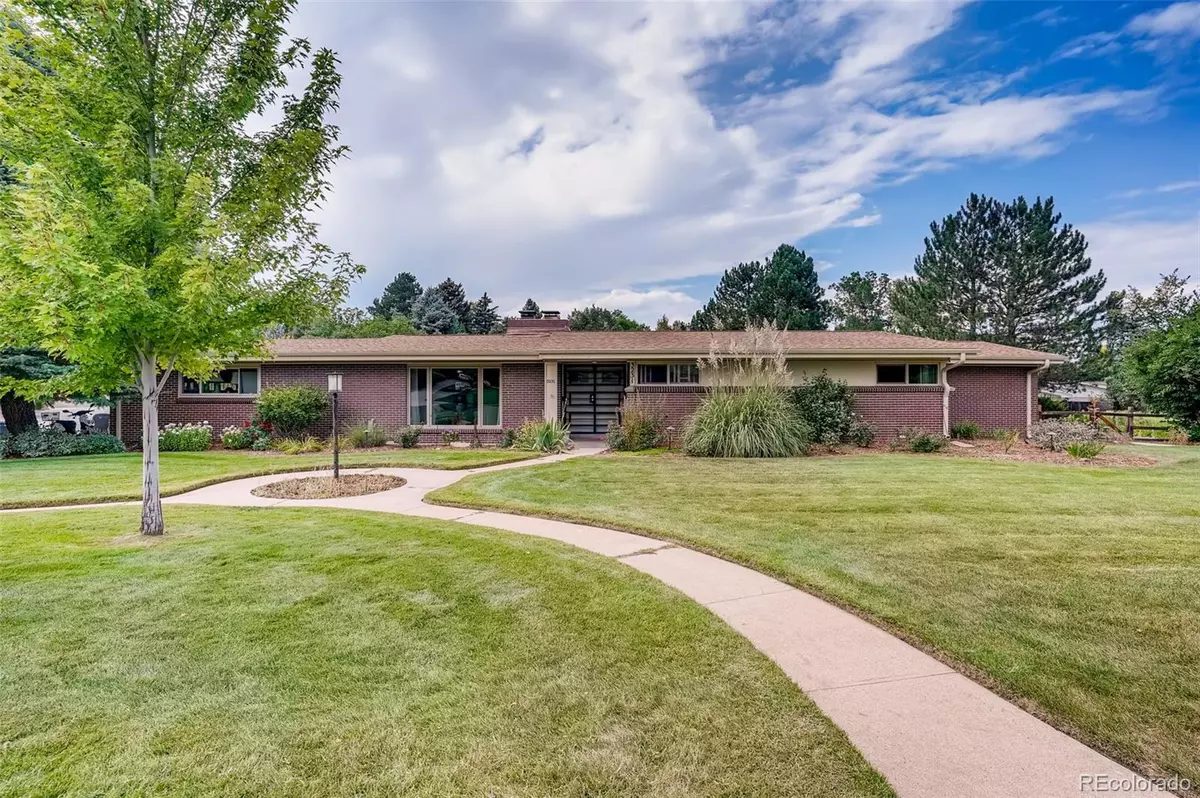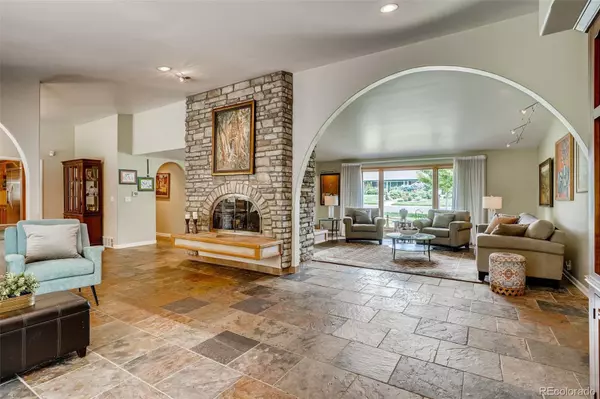$1,450,000
$1,590,000
8.8%For more information regarding the value of a property, please contact us for a free consultation.
5 Beds
4 Baths
4,006 SqFt
SOLD DATE : 10/12/2021
Key Details
Sold Price $1,450,000
Property Type Single Family Home
Sub Type Single Family Residence
Listing Status Sold
Purchase Type For Sale
Square Footage 4,006 sqft
Price per Sqft $361
Subdivision Cherry Hills Heights
MLS Listing ID 4035876
Sold Date 10/12/21
Bedrooms 5
Full Baths 1
Half Baths 1
Three Quarter Bath 2
Condo Fees $50
HOA Fees $4/ann
HOA Y/N Yes
Originating Board recolorado
Year Built 1957
Annual Tax Amount $5,078
Tax Year 2019
Lot Size 0.460 Acres
Acres 0.46
Property Description
A rare opportunity in the exclusive and sought-after Cherry Hills Heights. Enjoy all the brick ranch home has to offer, featuring 20,000 sqft corner lot across from The Wellshire 18-Hole Golf Course in a delightful neighborhood w/luscious landscaping, towering mature trees, & close to the award-winning K-8 Slavens Elementary School. A wonderful remodeled gourmet kitchen is sure to delight with slab granite counters, tiled back splash, Kitchenaid stainless steel built-in side-by-side refrigerator, Jennair gas cooktop, Thermador double wall ovens, Kitchenaid stainless steel dishwasher, vented hood, microwave, walk-in pantry, island, all new cabinetry, pendant lighting, hardwood flooring, vaulted ceiling, & door to the covered patio. An open & flowing entry to the living room, family room, & dining area, all w/ vaulted ceilings, upgraded lighting, slate tile flooring, & views of the majestic central gas fireplace. The main floor full bath has upgraded tile wainscoting & flooring, slab granite counter w/undermount sinks, faucets, & lighting. A master suite complete w/hardwood flooring, double closets, sliding glass door to the covered patio, remodeled en suite master bath featuring slab granite counter, under mount sink, tiled wainscoting & flooring. Enjoy the large finished basement great room w/gas fireplace, wet bar, media wall, upgraded lighting, office/flex/workout area, two bedrooms, 3/4 bath, & laundry. Relax knowing climate is controlled by two newer HVAC units. Newer windows, roof, sliding glass doors, garage door & opener, concrete driveway, huge covered patio, sprinkler system, landscape lighting, & garden area. Located close to DTC, downtown, grocery, entertainment, conveniences, & Cherry Creek shopping & dining. Schedule your showing today.
Location
State CO
County Denver
Zoning S-SU-I
Rooms
Basement Finished, Partial
Main Level Bedrooms 3
Interior
Interior Features Ceiling Fan(s), Granite Counters, High Ceilings, High Speed Internet, Kitchen Island, Primary Suite, Pantry, Vaulted Ceiling(s), Wet Bar
Heating Forced Air, Natural Gas
Cooling Central Air
Flooring Carpet, Tile, Wood
Fireplaces Number 2
Fireplaces Type Basement, Gas, Great Room
Fireplace Y
Appliance Bar Fridge, Cooktop, Dishwasher, Disposal, Double Oven, Dryer, Gas Water Heater, Microwave, Oven, Refrigerator, Washer
Laundry In Unit
Exterior
Exterior Feature Garden, Gas Grill, Playground, Rain Gutters
Garage Spaces 2.0
Utilities Available Cable Available, Electricity Connected, Natural Gas Connected
Roof Type Composition
Total Parking Spaces 3
Garage Yes
Building
Lot Description Corner Lot, Landscaped, Level, Sprinklers In Front, Sprinklers In Rear
Story One
Foundation Concrete Perimeter, Slab
Sewer Public Sewer
Water Public
Level or Stories One
Structure Type Brick, Frame
Schools
Elementary Schools Slavens E-8
Middle Schools Merrill
High Schools Thomas Jefferson
School District Denver 1
Others
Senior Community No
Ownership Individual
Acceptable Financing Cash, Conventional, Jumbo, VA Loan
Listing Terms Cash, Conventional, Jumbo, VA Loan
Special Listing Condition None
Read Less Info
Want to know what your home might be worth? Contact us for a FREE valuation!

Our team is ready to help you sell your home for the highest possible price ASAP

© 2024 METROLIST, INC., DBA RECOLORADO® – All Rights Reserved
6455 S. Yosemite St., Suite 500 Greenwood Village, CO 80111 USA
Bought with Keller Williams Realty Urban Elite
GET MORE INFORMATION

Broker-Associate, REALTOR® | Lic# ER 40015768







