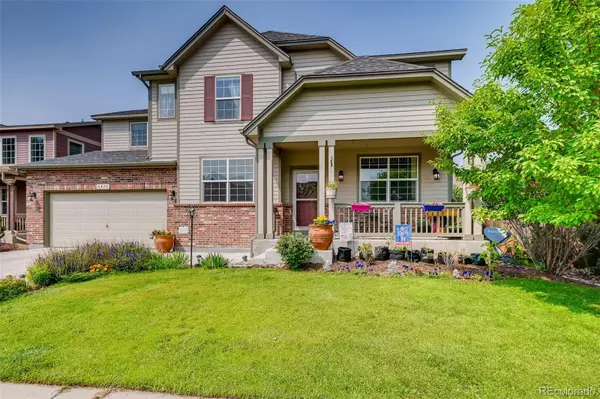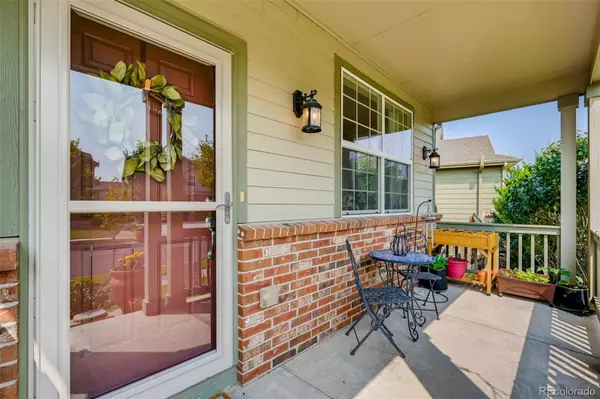$765,000
$775,000
1.3%For more information regarding the value of a property, please contact us for a free consultation.
4 Beds
3 Baths
3,406 SqFt
SOLD DATE : 11/23/2021
Key Details
Sold Price $765,000
Property Type Single Family Home
Sub Type Single Family Residence
Listing Status Sold
Purchase Type For Sale
Square Footage 3,406 sqft
Price per Sqft $224
Subdivision Summerfields At Timnath Ranch
MLS Listing ID 2917617
Sold Date 11/23/21
Style Contemporary
Bedrooms 4
Full Baths 2
Half Baths 1
Condo Fees $300
HOA Fees $100/qua
HOA Y/N Yes
Abv Grd Liv Area 3,406
Originating Board recolorado
Year Built 2012
Annual Tax Amount $5,527
Tax Year 2020
Acres 0.15
Property Description
One of the BEST LOCATIONS in Timnath Ranch Summerfields! Fantastic 2S home backs to a large Pond! The feel of being on the water is outside as well as inside w/views of water from many rooms! The open, inviting floorplan provides cozy family gatherings as well as big events. From the covered front porch enter into a grand 2 story-vaulted area w/views to the back of the house & floor to upper loft area. The den near the front entrance could be the perfect home office or as is kids area. Hardwood dark stained floors throughout. The formal dining room is beautiful through archways and wainscoting lined walls & see-through fireplace! The back of the home is the Great Room: family room/kitchen/informal dining/home tech center. See-through fireplace in family room & built-in bookshelves plus views of the Pond out back from all windows. The gourmet kitchen is big w/many upgrades: gorgeous slabs of granite, cherry glazed maple cabinets, 5 burner gas stove w/pot filler, double ovens, lg center island, lots of cabinets & countertops, under cabinet lighting, rollout shelves & a huge walk-in pantry w/window! The laundry room/mudroom is spectacular w/custom built-in shelves/cubbies/wainscoting/bench/shoe bins, wall hooks... Upstairs is a huge open loft, a luxe master suite with 2 big walk-in closets & a spa-like master bath, 3 more bedrooms and 4pc Hall Bath w/separate shower/vanity rooms. 9' ceilings in the unfinished basement for storage or future finish. Double-Zoned HVAC! 2 furnace, 2 A/C, 2 Hot Water Heaters! The Backyard Oasis is a place to relax & watch the pond waterfowl or go fishing, walk to the amazing Community Rec Center w/Pool/Waterslide, trails, dog park & fitness center! Coveted 5 Star Schools right in the neighborhood! The 3 Car Garage is oversized with tall ceilings for storage & has ample car parking. This home will WOW you with touches of Modern Farmhouse finishes, big spaces & too many upgrades to list. Sellers are requesting a 30 day post closing occupancy
Location
State CO
County Larimer
Rooms
Basement Full, Interior Entry, Sump Pump, Unfinished
Interior
Interior Features Built-in Features, Ceiling Fan(s), Eat-in Kitchen, Five Piece Bath, Granite Counters, High Ceilings, Kitchen Island, Primary Suite, Open Floorplan, Pantry, Smoke Free, Vaulted Ceiling(s), Walk-In Closet(s)
Heating Forced Air, Natural Gas
Cooling Central Air
Flooring Carpet, Tile, Wood
Fireplaces Number 2
Fireplaces Type Dining Room, Family Room, Gas Log, Insert
Fireplace Y
Appliance Convection Oven, Cooktop, Dishwasher, Disposal, Double Oven, Dryer, Gas Water Heater, Microwave, Range Hood, Refrigerator, Sump Pump, Washer
Exterior
Exterior Feature Private Yard, Water Feature
Garage Concrete, Dry Walled, Insulated Garage, Lighted, Oversized, Tandem
Garage Spaces 3.0
Fence Full
Waterfront Description Lake, Waterfront
View Lake
Roof Type Composition
Total Parking Spaces 3
Garage Yes
Building
Lot Description Greenbelt, Landscaped, Level, Open Space, Sprinklers In Front, Sprinklers In Rear
Sewer Public Sewer
Water Public
Level or Stories Two
Structure Type Brick, Frame
Schools
Elementary Schools Bethke
Middle Schools Preston
High Schools Fossil Ridge
School District Poudre R-1
Others
Senior Community No
Ownership Individual
Acceptable Financing Cash, Conventional, Jumbo, VA Loan
Listing Terms Cash, Conventional, Jumbo, VA Loan
Special Listing Condition None
Read Less Info
Want to know what your home might be worth? Contact us for a FREE valuation!

Our team is ready to help you sell your home for the highest possible price ASAP

© 2024 METROLIST, INC., DBA RECOLORADO® – All Rights Reserved
6455 S. Yosemite St., Suite 500 Greenwood Village, CO 80111 USA
Bought with NON MLS PARTICIPANT
GET MORE INFORMATION

Broker-Associate, REALTOR® | Lic# ER 40015768







