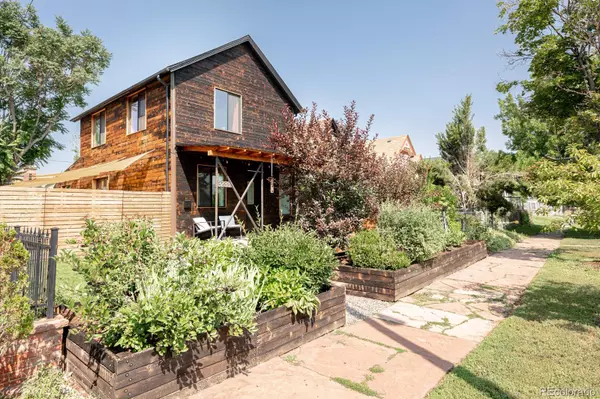$750,000
$750,000
For more information regarding the value of a property, please contact us for a free consultation.
3 Beds
2 Baths
1,583 SqFt
SOLD DATE : 10/13/2021
Key Details
Sold Price $750,000
Property Type Single Family Home
Sub Type Single Family Residence
Listing Status Sold
Purchase Type For Sale
Square Footage 1,583 sqft
Price per Sqft $473
Subdivision Cole
MLS Listing ID 4093134
Sold Date 10/13/21
Style Urban Contemporary
Bedrooms 3
Full Baths 1
Three Quarter Bath 1
HOA Y/N No
Originating Board recolorado
Year Built 1891
Annual Tax Amount $2,205
Tax Year 2019
Lot Size 4,791 Sqft
Acres 0.11
Property Description
Tucked away within the vibrant and thriving Cole neighborhood of Denver, this expertly crafted home effortlessly blends artistic and natural elements. Drawing from Nordic and Japanese design concepts, the minimalist aesthetic provides function and beauty at every turn. The main living space is highlighted by natural wood floors, exposed timber ceilings, and abundant light. Stainless steel appliances, concrete counters, and custom baltic birch cabinetry accentuate the gourmet kitchen. Engineered to optimize space, both upstairs bedrooms feature lofted bonus areas, perfect for lounging and relaxation. Enjoy the spa like zen of the remodeled bathrooms, outfitted with designer finishes. Discover tailored built-in cabinetry throughout the home, providing generous storage options. Unwind from the day on the cedar lounge set, complete with an in-ground fireplace, and surrounded by mature landscaping and raised garden beds. Relish the Colorado seasons in the large backyard. The main floor master also has separate private entrance available for possible Airbnb options. The home has numerous energy efficient upgrades, including newer furnace, central air, and tankless water heater. With Denver’s top restaurants and entertainment venues, parks, and light rail stop just moments away, this home will suit every need.
Location
State CO
County Denver
Zoning U-SU-A1
Rooms
Basement Partial
Main Level Bedrooms 1
Interior
Interior Features Built-in Features, Butcher Counters, Concrete Counters, High Ceilings, Open Floorplan
Heating Forced Air
Cooling Central Air
Flooring Tile, Wood
Fireplace N
Appliance Dishwasher, Dryer, Microwave, Range, Refrigerator, Washer
Exterior
Exterior Feature Fire Pit, Lighting, Private Yard
Garage Concrete, Tandem
Fence Full
Roof Type Unknown
Parking Type Concrete, Tandem
Total Parking Spaces 2
Garage No
Building
Lot Description Level
Story Two
Sewer Public Sewer
Level or Stories Two
Structure Type Cedar, Wood Siding
Schools
Elementary Schools Cole Arts And Science Academy
Middle Schools Wyatt
High Schools Manual
School District Denver 1
Others
Senior Community No
Ownership Individual
Acceptable Financing Cash, Conventional, FHA, Jumbo, VA Loan
Listing Terms Cash, Conventional, FHA, Jumbo, VA Loan
Special Listing Condition None
Read Less Info
Want to know what your home might be worth? Contact us for a FREE valuation!

Our team is ready to help you sell your home for the highest possible price ASAP

© 2024 METROLIST, INC., DBA RECOLORADO® – All Rights Reserved
6455 S. Yosemite St., Suite 500 Greenwood Village, CO 80111 USA
Bought with Kentwood Real Estate City Properties
GET MORE INFORMATION

Broker-Associate, REALTOR® | Lic# ER 40015768







