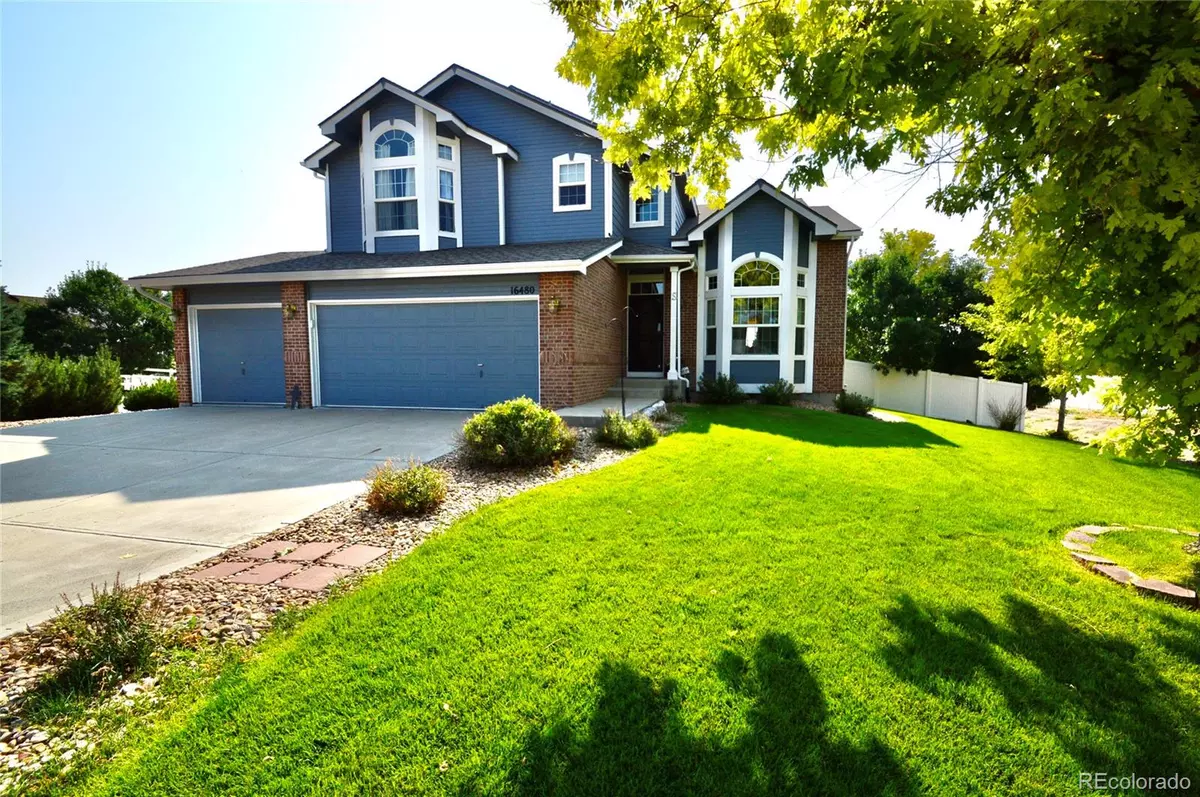$695,900
$695,900
For more information regarding the value of a property, please contact us for a free consultation.
4 Beds
3 Baths
2,144 SqFt
SOLD DATE : 10/07/2021
Key Details
Sold Price $695,900
Property Type Single Family Home
Sub Type Single Family Residence
Listing Status Sold
Purchase Type For Sale
Square Footage 2,144 sqft
Price per Sqft $324
Subdivision Box Elder Creek Ranch
MLS Listing ID 2034088
Sold Date 10/07/21
Style Traditional
Bedrooms 4
Full Baths 2
Half Baths 1
Condo Fees $230
HOA Fees $19/ann
HOA Y/N Yes
Originating Board recolorado
Year Built 2005
Annual Tax Amount $5,215
Tax Year 2020
Lot Size 1.000 Acres
Acres 1.0
Property Description
Impressive 2 story style home located in the beautiful Box Elder Creek Ranch subdivision, this property presents to you the warm country feel with still being close to the exuberant city. 4 bedrooms, 2 1/2 bath, formal dining room, family room, living room, eat in kitchen with solid surface counter tops, the unfinished basement has rough in's to finish off and expand this already grand home. 3 car attached garage, with an additional 5 car - RV parking detached garage includes a large workshop space. Plenty of room for car collecting, ATV's, toys or projects. Meticulously maintained, the pride of ownership shines throughout the entire property. This beautiful home is situated on an acre lot and is perfect for entertaining. The kitchen/dinning area is great for engaging with guests or enjoyable family meals. Appreciate relaxing on the expansive back patio that faces east, will make the hot summer nights delightful or treasure gardening, working/building/playing with the cars and toys in the spacious workshop/garage. Metal cabinets on south wall in outbuilding/garage included! Patio also has 2 plumbed gas lines one to the fire pit and one for the outdoor grill! This home is spacious and inviting with a comfortable sophistication. Easy commute to I76 and the Prairie Center for restaurants and shopping. This is the home you've been waiting for! Don't wait! Showings start Saturday August 21st.
Location
State CO
County Adams
Zoning P-U-D
Rooms
Basement Unfinished
Interior
Interior Features Breakfast Nook, Corian Counters, Entrance Foyer, Five Piece Bath, High Ceilings, Primary Suite
Heating Forced Air
Cooling Central Air
Flooring Carpet, Tile, Wood
Fireplace N
Appliance Dishwasher, Disposal, Range, Refrigerator, Self Cleaning Oven
Exterior
Exterior Feature Garden, Playground, Private Yard
Garage 220 Volts, Concrete, Dry Walled, Exterior Access Door, Heated Garage, Insulated Garage, Oversized, Oversized Door, RV Garage, Storage, Tandem
Garage Spaces 8.0
Fence Full
View Mountain(s)
Roof Type Composition
Parking Type 220 Volts, Concrete, Dry Walled, Exterior Access Door, Heated Garage, Insulated Garage, Oversized, Oversized Door, RV Garage, Storage, Tandem
Total Parking Spaces 8
Garage Yes
Building
Lot Description Landscaped, Many Trees, Open Space, Sprinklers In Front, Sprinklers In Rear
Story Two
Foundation Concrete Perimeter
Sewer Septic Tank
Water Public
Level or Stories Two
Structure Type Brick, Frame, Wood Siding
Schools
Elementary Schools Northeast
Middle Schools Overland Trail
High Schools Brighton
School District School District 27-J
Others
Senior Community No
Ownership Individual
Acceptable Financing Cash, Conventional, FHA, VA Loan
Listing Terms Cash, Conventional, FHA, VA Loan
Special Listing Condition None
Read Less Info
Want to know what your home might be worth? Contact us for a FREE valuation!

Our team is ready to help you sell your home for the highest possible price ASAP

© 2024 METROLIST, INC., DBA RECOLORADO® – All Rights Reserved
6455 S. Yosemite St., Suite 500 Greenwood Village, CO 80111 USA
Bought with METROPOLITAN DENVER R E BRKG
GET MORE INFORMATION

Broker-Associate, REALTOR® | Lic# ER 40015768







