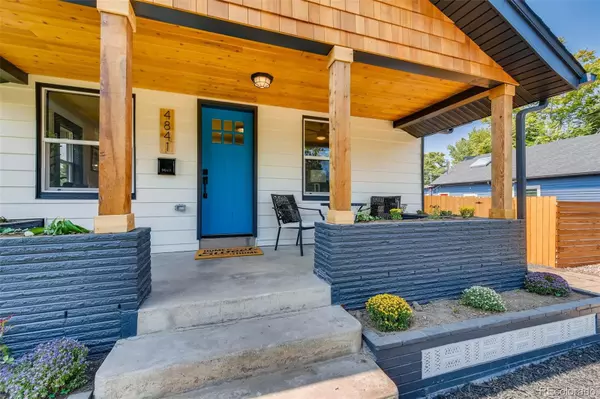$581,000
$575,000
1.0%For more information regarding the value of a property, please contact us for a free consultation.
2 Beds
2 Baths
1,092 SqFt
SOLD DATE : 10/15/2021
Key Details
Sold Price $581,000
Property Type Single Family Home
Sub Type Single Family Residence
Listing Status Sold
Purchase Type For Sale
Square Footage 1,092 sqft
Price per Sqft $532
Subdivision Regis
MLS Listing ID 9344207
Sold Date 10/15/21
Style Cottage
Bedrooms 2
Full Baths 2
HOA Y/N No
Originating Board recolorado
Year Built 1924
Annual Tax Amount $1,688
Tax Year 2019
Lot Size 6,098 Sqft
Acres 0.14
Property Description
Welcome to 4841 Meade Street in Regis! You will love this fully renovated home in a killer location. The curb appeal can't be beat with all new landscaping, cedar accents, covered front porch, and built in flower boxes. The open living room leads into the dining space and the brand new kitchen. Gray shaker soft close cabinets, quartz countertops, brass accents, and stainless appliances give the space a modern and sleek feel. There is additional storage / pantry space off the kitchen. On the main level, there are two bedrooms and one full bathroom. The lower level has an additional full bathroom, large laundry area, and a flex space with endless possibilities. This space could be your home office, lounge area, storage space, guest space, home gym, or maybe room for the furry friends. In addition to the full interior renovation, this home includes new exterior paint, landscaping, furnace, air conditioning, hot water heater, and windows. You can have the charm of an older home with none of the maintenance. The detached two car garage is currently being built and will be complete prior to closing. The location can't be beat with easy highway access, a short walk to Regis University, dining at nearby restaurants and breweries, biking distance to Tennyson Street (only a mile!), and a quick drive down Lowell to the Highlands. Don't miss the nearby parks and golf course, too!
Location
State CO
County Denver
Zoning U-SU-C
Rooms
Basement Bath/Stubbed, Crawl Space, Finished, Partial
Main Level Bedrooms 2
Interior
Interior Features Ceiling Fan(s), Eat-in Kitchen, Kitchen Island, Open Floorplan, Pantry, Quartz Counters, Smoke Free
Heating Forced Air
Cooling Central Air
Flooring Carpet, Laminate, Tile, Wood
Fireplace N
Appliance Dishwasher, Microwave, Oven, Range, Refrigerator
Laundry In Unit
Exterior
Exterior Feature Private Yard
Garage Concrete, Exterior Access Door
Garage Spaces 2.0
Roof Type Composition
Parking Type Concrete, Exterior Access Door
Total Parking Spaces 2
Garage No
Building
Lot Description Irrigated, Landscaped, Level, Sprinklers In Front
Story One
Foundation Slab
Sewer Public Sewer
Water Public
Level or Stories One
Structure Type Stone, Vinyl Siding
Schools
Elementary Schools Centennial
Middle Schools Strive Sunnyside
High Schools North
School District Denver 1
Others
Senior Community No
Ownership Corporation/Trust
Acceptable Financing Cash, Conventional, FHA, VA Loan
Listing Terms Cash, Conventional, FHA, VA Loan
Special Listing Condition None
Read Less Info
Want to know what your home might be worth? Contact us for a FREE valuation!

Our team is ready to help you sell your home for the highest possible price ASAP

© 2024 METROLIST, INC., DBA RECOLORADO® – All Rights Reserved
6455 S. Yosemite St., Suite 500 Greenwood Village, CO 80111 USA
Bought with Your Castle Real Estate Inc
GET MORE INFORMATION

Broker-Associate, REALTOR® | Lic# ER 40015768







