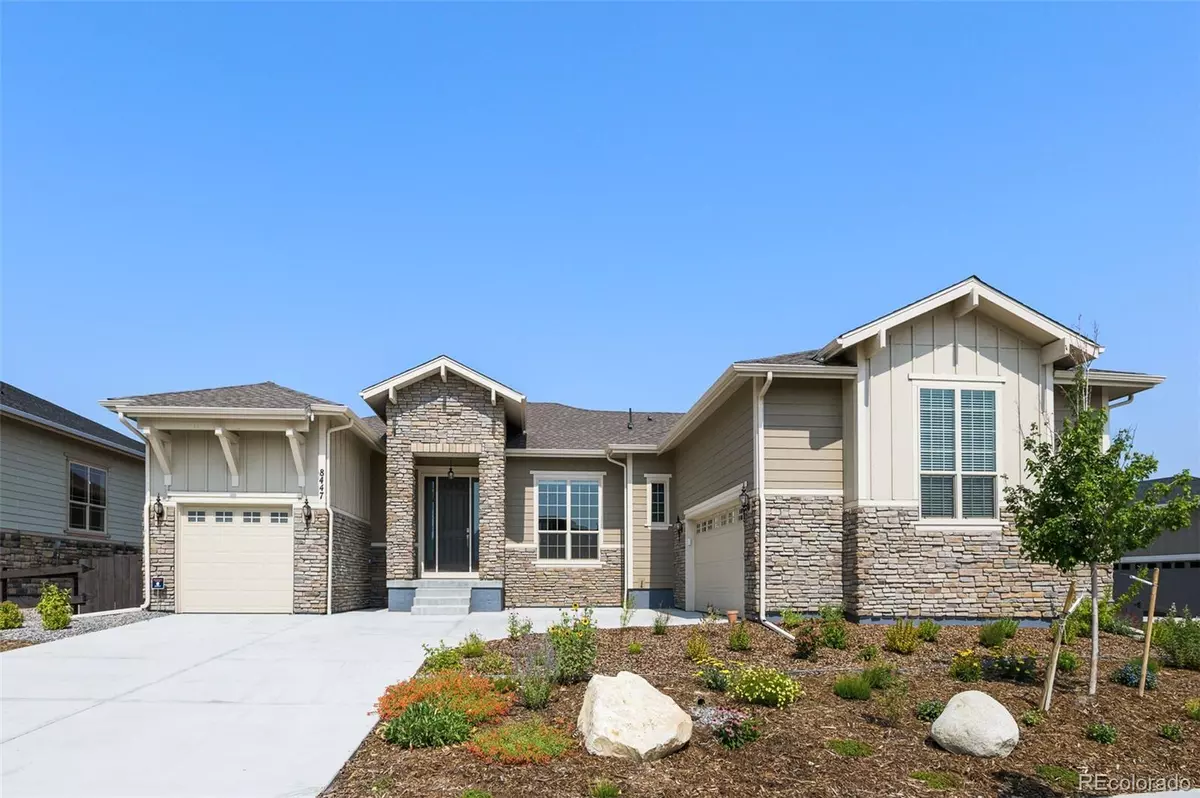$825,000
$825,000
For more information regarding the value of a property, please contact us for a free consultation.
3 Beds
4 Baths
3,727 SqFt
SOLD DATE : 11/08/2021
Key Details
Sold Price $825,000
Property Type Single Family Home
Sub Type Single Family Residence
Listing Status Sold
Purchase Type For Sale
Square Footage 3,727 sqft
Price per Sqft $221
Subdivision Inspiration
MLS Listing ID 6843175
Sold Date 11/08/21
Style Contemporary
Bedrooms 3
Full Baths 3
Half Baths 1
Condo Fees $294
HOA Fees $98/qua
HOA Y/N Yes
Abv Grd Liv Area 2,472
Originating Board recolorado
Year Built 2019
Annual Tax Amount $6,721
Tax Year 2020
Acres 0.25
Property Description
Welcome home! This rare find is a beautifully updated Warren model home in the sought-after 55+ in Inspiration. The current owners made more than $150k in upgrades to this newer home. Ideally located on a quiet cul-de-sac, move-in ready, and features a stunning open floor plan that welcomes you into the home as you step through the front door. The light-filled great room opens to the enclosed patio overlooking the fully fenced in back yard. The upgraded kitchen boasts chef caliber Jenn-Air appliances, an extended island, quartz countertops, slow-close cabinets, and extra-large pantry! The large Master Suite has a walk-in closet, electric blinds, and a beautiful en suite bathroom with dual vanities and soaking tub and large shower. A second main floor bedroom with another en suite full bathroom awaits your guests. The newly finished basement is an entertainer’s dream with a large living/game room and custom-built wet bar. Continue on to the generously sized third bedroom and full bath for guests and the fully finished workshop with acrylic floors. This immaculate home offers everything you need to move in and immediately enjoy all the amenities of the Inspiration community!
Location
State CO
County Douglas
Rooms
Basement Finished, Sump Pump, Unfinished
Main Level Bedrooms 2
Interior
Interior Features Breakfast Nook, Built-in Features, Ceiling Fan(s), Central Vacuum, Eat-in Kitchen, Granite Counters, High Ceilings, Kitchen Island, Primary Suite, Open Floorplan, Pantry, Quartz Counters, Smoke Free, Utility Sink, Walk-In Closet(s), Wet Bar
Heating Forced Air
Cooling Central Air
Fireplaces Number 2
Fireplaces Type Basement, Great Room
Fireplace Y
Appliance Bar Fridge, Cooktop, Dishwasher, Disposal, Double Oven, Dryer, Microwave, Oven, Range Hood, Refrigerator, Sump Pump, Washer
Exterior
Garage Concrete, Floor Coating, Heated Garage
Garage Spaces 3.0
Fence Full
Utilities Available Cable Available, Electricity Connected, Internet Access (Wired), Natural Gas Connected, Phone Connected
Roof Type Composition
Total Parking Spaces 3
Garage Yes
Building
Foundation Slab
Sewer Public Sewer
Water Public
Level or Stories One
Structure Type Frame
Schools
Elementary Schools Pine Lane Prim/Inter
Middle Schools Sierra
High Schools Chaparral
School District Douglas Re-1
Others
Senior Community Yes
Ownership Individual
Acceptable Financing Cash, Conventional, FHA, Jumbo, VA Loan
Listing Terms Cash, Conventional, FHA, Jumbo, VA Loan
Special Listing Condition None
Read Less Info
Want to know what your home might be worth? Contact us for a FREE valuation!

Our team is ready to help you sell your home for the highest possible price ASAP

© 2024 METROLIST, INC., DBA RECOLORADO® – All Rights Reserved
6455 S. Yosemite St., Suite 500 Greenwood Village, CO 80111 USA
Bought with Redfin Corporation
GET MORE INFORMATION

Broker-Associate, REALTOR® | Lic# ER 40015768







