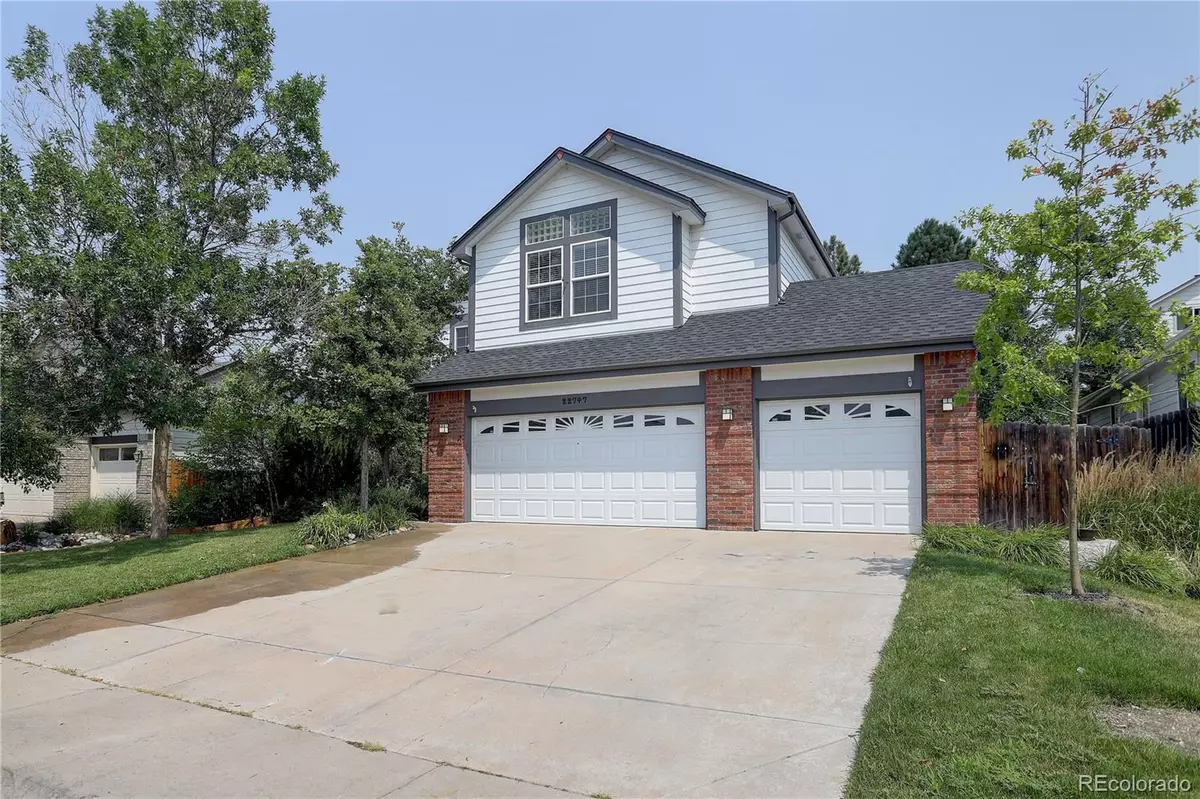$633,800
$590,000
7.4%For more information regarding the value of a property, please contact us for a free consultation.
5 Beds
3 Baths
3,251 SqFt
SOLD DATE : 10/06/2021
Key Details
Sold Price $633,800
Property Type Single Family Home
Sub Type Single Family Residence
Listing Status Sold
Purchase Type For Sale
Square Footage 3,251 sqft
Price per Sqft $194
Subdivision Saddle Rock Ridge
MLS Listing ID 4356372
Sold Date 10/06/21
Style Traditional
Bedrooms 5
Full Baths 2
Half Baths 1
Condo Fees $306
HOA Fees $25
HOA Y/N Yes
Originating Board recolorado
Year Built 2001
Annual Tax Amount $3,411
Tax Year 2020
Lot Size 6,969 Sqft
Acres 0.16
Property Description
Best in Saddle Rock Ridge, meticulously maintained! This craftsman style home offers tranquility and space unlike any other in the area. Upon arrival you will be greeted by the two story entry way and a formal sitting or dining room. Solid oak hardwood flooring throughout the main level. The kitchen features a center island, large pantry, gas range, and plenty of cabinet space and opens up to the eat-in dining area. At the heart of this home is the family room with a gas fireplace with beautiful stone detail. Upstairs a spacious light and bright loft offers extra room to spread out in. The master retreat features vaulted ceilings, a large walk-in closet and five piece en-suite bathroom with soaker tub. Secondary bedrooms are spacious and share the hall bath with double vanity! The finished basement has two bedrooms and an additional living space. Closets and storage space galore in this house. Outside, the Professionally landscaped backyard oasis features a pond-less water feature, mature trees, privacy, a large deck space for entertaining and even an apple tree! The fully finished 3 car garage has an epoxy floor and amazing custom cabinetry and work bench. Located in the award winning Cherry Creek School District and within a short distance to Canyon Creek Elementary. Minutes to Southlands mall, grocery, shopping, restaurants quick E-470 access. 18 minutes to DTC. 20 minutes to DIA. Quick move in. Move in and enjoy!
Location
State CO
County Arapahoe
Rooms
Basement Daylight, Finished, Full, Sump Pump
Interior
Interior Features Built-in Features, Ceiling Fan(s), Eat-in Kitchen, Five Piece Bath, High Ceilings, Kitchen Island, Primary Suite, Vaulted Ceiling(s), Walk-In Closet(s)
Heating Forced Air
Cooling Central Air
Flooring Carpet, Wood
Fireplaces Number 1
Fireplaces Type Family Room
Fireplace Y
Appliance Dishwasher, Disposal, Dryer, Range, Refrigerator, Washer
Laundry In Unit
Exterior
Exterior Feature Garden, Private Yard
Garage 220 Volts, Concrete, Finished, Floor Coating, Heated Garage, Insulated Garage, Lighted, Oversized, Storage
Garage Spaces 3.0
Fence Full
Utilities Available Cable Available, Electricity Available, Electricity Connected, Internet Access (Wired), Natural Gas Available, Natural Gas Connected, Phone Available
Roof Type Composition
Parking Type 220 Volts, Concrete, Finished, Floor Coating, Heated Garage, Insulated Garage, Lighted, Oversized, Storage
Total Parking Spaces 3
Garage Yes
Building
Lot Description Irrigated, Landscaped, Level, Many Trees, Master Planned, Secluded, Sprinklers In Front, Sprinklers In Rear
Story Two
Foundation Structural
Sewer Public Sewer
Water Public
Level or Stories Two
Structure Type Wood Siding
Schools
Elementary Schools Canyon Creek
Middle Schools Thunder Ridge
High Schools Cherokee Trail
School District Cherry Creek 5
Others
Senior Community No
Ownership Individual
Acceptable Financing Cash, Conventional, FHA, VA Loan
Listing Terms Cash, Conventional, FHA, VA Loan
Special Listing Condition None
Read Less Info
Want to know what your home might be worth? Contact us for a FREE valuation!

Our team is ready to help you sell your home for the highest possible price ASAP

© 2024 METROLIST, INC., DBA RECOLORADO® – All Rights Reserved
6455 S. Yosemite St., Suite 500 Greenwood Village, CO 80111 USA
Bought with NON MLS PARTICIPANT
GET MORE INFORMATION

Broker-Associate, REALTOR® | Lic# ER 40015768







