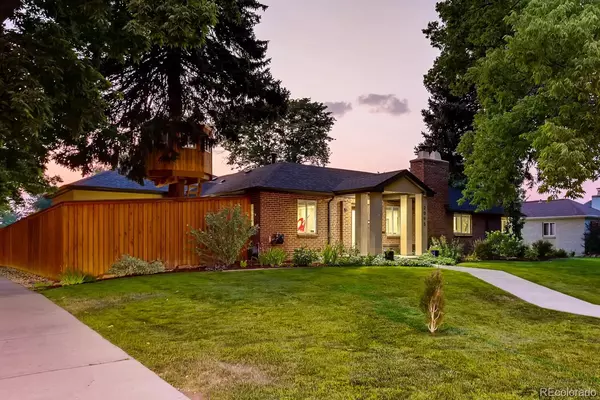$1,500,000
$1,540,000
2.6%For more information regarding the value of a property, please contact us for a free consultation.
4 Beds
4 Baths
2,922 SqFt
SOLD DATE : 10/05/2021
Key Details
Sold Price $1,500,000
Property Type Single Family Home
Sub Type Single Family Residence
Listing Status Sold
Purchase Type For Sale
Square Footage 2,922 sqft
Price per Sqft $513
Subdivision University Park
MLS Listing ID 4738725
Sold Date 10/05/21
Bedrooms 4
Full Baths 3
Half Baths 1
HOA Y/N No
Originating Board recolorado
Year Built 1946
Annual Tax Amount $5,970
Tax Year 2019
Lot Size 0.280 Acres
Acres 0.28
Property Description
Spectacular Custom Courtyard Ranch in Observatory Park! WOW is the Word. Mature trees and curved walkway lead to the elegant entrance. The silence and privacy must be experienced! Love the sunshine? Huge windows surround the central courtyard. Custom remote controlled window coverings add instant shade or privacy. Beautifully landscaped yard with 8 foot double-side fencing - raised beds - lush grass...Outdoor living is a JOY. Secure garage entrance. Tough shed for, well, anything! Custom treehouse is a bonus! Office sits at front of home for privacy. No noise with the solid, double paned windows throughout!
Master bedroom is a private enclave with 5 piece master bath. One room is currently a custom closet- what a dream! Can be reverted to bedroom, easily. Front living room w fireplace opposite large sliding glass doors... bring the outside in! It's used as formal dining for entertaining. Guest Suite offers privacy and comfort w full bath, closet and exit through laundry area. Designer lighting, paint and carpet throughout. The family room is amazing with double sided gas fireplace to courtyard, stunning chandelier, large windows and open flow to kitchen. Chef's Kitchen features quartz island, 5 burner Italian gas range, Aurora snow quartz counters, Bosch appliances, pantry and cabinets galore and more! Unfinished basement w so much potential!
Across from park, this location is close to a wide variety of food and entertainment.
Double car garage and private slab parking area for 3 additional cars. Showings begin Monday, Aug 16th at 10 am.**
Location
State CO
County Denver
Zoning E-SU-DX
Rooms
Basement Bath/Stubbed, Partial, Unfinished
Main Level Bedrooms 4
Interior
Interior Features Ceiling Fan(s), Five Piece Bath, Kitchen Island, Primary Suite, Open Floorplan, Pantry, Quartz Counters, Smart Thermostat, Smart Window Coverings, Smoke Free, Sound System, Vaulted Ceiling(s), Walk-In Closet(s), Wired for Data
Heating Forced Air
Cooling Central Air
Flooring Carpet, Laminate, Tile
Fireplaces Number 2
Fireplaces Type Family Room, Gas, Living Room, Outside, Wood Burning
Fireplace Y
Appliance Dishwasher, Disposal, Dryer, Humidifier, Microwave, Oven, Refrigerator, Washer
Laundry In Unit
Exterior
Exterior Feature Private Yard
Garage Spaces 2.0
Roof Type Composition
Total Parking Spaces 6
Garage No
Building
Lot Description Landscaped, Level, Sprinklers In Front, Sprinklers In Rear
Story One
Foundation Slab
Sewer Public Sewer
Level or Stories One
Structure Type Brick
Schools
Elementary Schools University Park
Middle Schools Merrill
High Schools South
School District Denver 1
Others
Senior Community No
Ownership Individual
Acceptable Financing Cash, Conventional, VA Loan
Listing Terms Cash, Conventional, VA Loan
Special Listing Condition None
Read Less Info
Want to know what your home might be worth? Contact us for a FREE valuation!

Our team is ready to help you sell your home for the highest possible price ASAP

© 2024 METROLIST, INC., DBA RECOLORADO® – All Rights Reserved
6455 S. Yosemite St., Suite 500 Greenwood Village, CO 80111 USA
Bought with Keller Williams DTC
GET MORE INFORMATION

Broker-Associate, REALTOR® | Lic# ER 40015768







