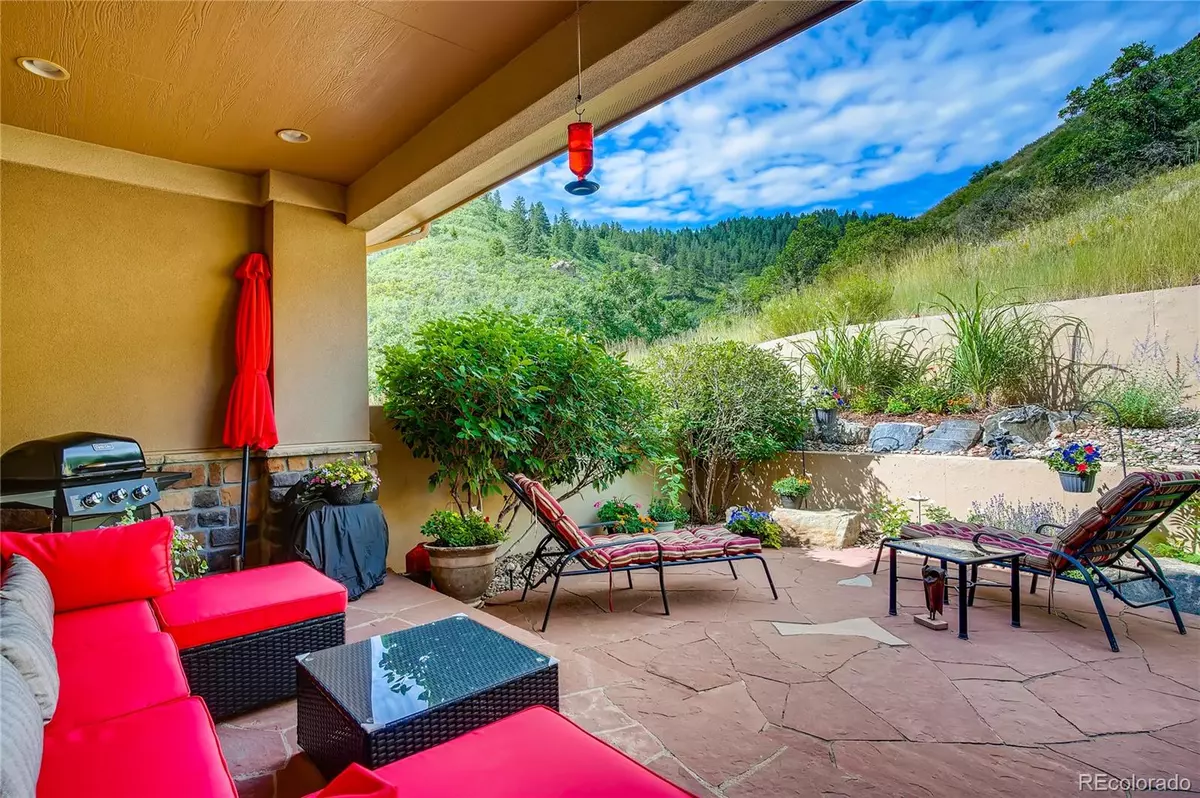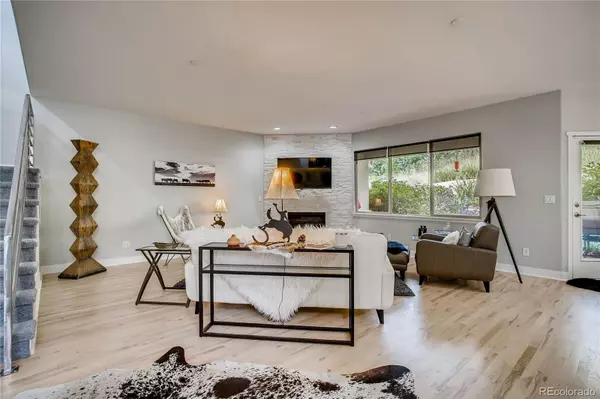$735,000
$760,000
3.3%For more information regarding the value of a property, please contact us for a free consultation.
3 Beds
3 Baths
3,552 SqFt
SOLD DATE : 10/21/2021
Key Details
Sold Price $735,000
Property Type Condo
Sub Type Condominium
Listing Status Sold
Purchase Type For Sale
Square Footage 3,552 sqft
Price per Sqft $206
Subdivision Roxborough Park
MLS Listing ID 5694413
Sold Date 10/21/21
Style Contemporary
Bedrooms 3
Full Baths 2
Three Quarter Bath 1
Condo Fees $2,042
HOA Fees $170/ann
HOA Y/N Yes
Originating Board recolorado
Year Built 2008
Annual Tax Amount $3,205
Tax Year 2020
Lot Size 10,890 Sqft
Acres 0.25
Property Description
Tastefully integrating a bright atmosphere, prime Littleton location, friendly community, and contemporary rustic design, this beautiful Roxborough Park property is one of the area’s finest listings this year, and truly offers Colorado living at its best. The main floor showcases charming design and an open floor plan with spectacular views! Premium upgrades and modern redesigns are thoughtfully incorporated throughout, and you'll feel relaxed the moment you enter the neighborhood and walk through the door. This beautiful residence features an abundance of natural light and a stunning new kitchen. You’ll adore the exclusive views and access to the nature trails and wildlife of the state park and national forest. A remodeled modern kitchen complete with new stainless appliances features custom cabinets, expansive island, eat-in dining space, and gorgeous granite countertops. The stunning great room is picturesque for entertaining, and nearby you’ll find the formal dining room, guest room with full bathroom, and an executive office space. Upstairs the luxury master ensuite offers a tranquil getaway with a 5-piece spa-like bathroom and spacious walk-in closet. The lower level is cool in the summer and cozy in the winter and can be used as a private home theater. It features the electric fireplace, bedroom and bathroom, as well as plenty of space for an exercise or game room. The unique nature-scape in the back yard is filled with opportunities to kick back and enjoy birdwatching and the occasional family of deer, or access miles of trails not available to the public. An attached 2-car garage completes the elevation, with wilderness as your backdrop. You’ll love coming home to the peaceful escape after a short commute from the city for work or after visiting your favorite shops and restaurants nearby. The famous Arrowhead Golf course is just minutes away. There are legitimately very few opportunities to own a nature-lover’s property as special as this. Don’t miss it!
Location
State CO
County Douglas
Zoning PDU
Rooms
Basement Full
Main Level Bedrooms 1
Interior
Interior Features Built-in Features, Ceiling Fan(s), Eat-in Kitchen, Five Piece Bath, Granite Counters, High Ceilings, Kitchen Island, Primary Suite, Open Floorplan, Smoke Free, Utility Sink, Walk-In Closet(s)
Heating Forced Air, Natural Gas
Cooling Central Air
Flooring Carpet, Tile, Wood
Fireplaces Number 2
Fireplaces Type Family Room, Great Room
Fireplace Y
Appliance Cooktop, Dishwasher, Disposal, Microwave, Oven, Refrigerator, Self Cleaning Oven
Exterior
Exterior Feature Private Yard, Rain Gutters
Garage Concrete, Dry Walled, Oversized, Storage
Garage Spaces 2.0
Fence Partial
Utilities Available Cable Available, Electricity Connected, Natural Gas Connected
View Lake, Mountain(s)
Roof Type Concrete
Parking Type Concrete, Dry Walled, Oversized, Storage
Total Parking Spaces 2
Garage Yes
Building
Lot Description Borders National Forest, Landscaped
Story Two
Sewer Public Sewer
Water Public
Level or Stories Two
Structure Type Frame, Stucco
Schools
Elementary Schools Roxborough
Middle Schools Ranch View
High Schools Thunderridge
School District Douglas Re-1
Others
Senior Community No
Ownership Individual
Acceptable Financing Cash, Conventional, FHA, VA Loan
Listing Terms Cash, Conventional, FHA, VA Loan
Special Listing Condition None
Read Less Info
Want to know what your home might be worth? Contact us for a FREE valuation!

Our team is ready to help you sell your home for the highest possible price ASAP

© 2024 METROLIST, INC., DBA RECOLORADO® – All Rights Reserved
6455 S. Yosemite St., Suite 500 Greenwood Village, CO 80111 USA
Bought with BANYAN REAL ESTATE LLC
GET MORE INFORMATION

Broker-Associate, REALTOR® | Lic# ER 40015768







