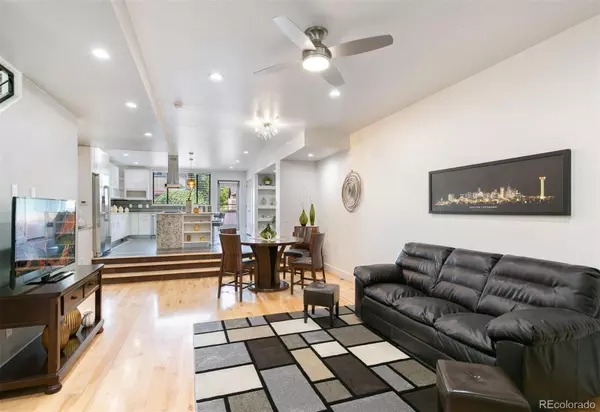$900,000
$920,000
2.2%For more information regarding the value of a property, please contact us for a free consultation.
4 Beds
4 Baths
2,757 SqFt
SOLD DATE : 11/09/2021
Key Details
Sold Price $900,000
Property Type Multi-Family
Sub Type Multi-Family
Listing Status Sold
Purchase Type For Sale
Square Footage 2,757 sqft
Price per Sqft $326
Subdivision Highlands
MLS Listing ID 3559493
Sold Date 11/09/21
Style Contemporary, Urban Contemporary
Bedrooms 4
Full Baths 2
Three Quarter Bath 2
HOA Y/N No
Abv Grd Liv Area 2,243
Originating Board recolorado
Year Built 2008
Annual Tax Amount $4,005
Tax Year 2019
Acres 0.05
Property Description
Outstanding Price for Tennyson Townhome just blocks from Highland Square AND Tennyson Art District! Low maintenance 3 story townhome with impressive urban vibes! Clean lines showcase sophisticated open floor plan. Great Room offers everything you desire – high ceilings, white walls, natural light, gas fireplace and of course, it is open to all other entertainment space! Remarkable kitchen delivers on every note – First, it’s fully updated you’ll love the white cabs, new white quartz tops, a tremendously sized center island with new Kitchen-Aid gas cooktop stove, a prep sink and room for 4 to sit and enjoy the yummy treats! Walk-in pantry and space for everything you own as a chef! Kitchen also has a separate eating space and it’s all open to entertainment and it opens up to the western facing patio! Casual dining room can seat everyone and is open to great room and kitchen. Enormous 2nd story Owner’s Suite is coupled with a 5 piece bath featuring an enormous walk-in shower, sassy soaking tub, and a walk-in closet you will love! 2nd story en-suite bedroom features a 2nd Story private deck with wintertime city views. 3rd Story is a full suite all its own and includes space for a great room or home office space with open access to the 3rd level walk-out deck. 3rd story also includes the 3rd of 4 bedrooms and it has even better wintertime city views! 4th bedroom ideal for guests or a quiet, private home office or even a home gym. Egress windows throughout basement. Attached 2 Car Garage for vehicles and toys! Truly only steps from all that is Highlands and Tennyson… dining, shopping, sips & and much more!
Location
State CO
County Denver
Zoning U-SU-B
Rooms
Basement Partial
Interior
Interior Features Ceiling Fan(s), Central Vacuum, Eat-in Kitchen, Five Piece Bath, Granite Counters, High Ceilings, Kitchen Island, Primary Suite, Walk-In Closet(s)
Heating Forced Air, Natural Gas
Cooling Central Air
Flooring Carpet, Tile, Wood
Fireplace N
Appliance Bar Fridge, Cooktop, Dishwasher, Disposal, Microwave, Oven, Range Hood, Refrigerator
Laundry In Unit, Laundry Closet
Exterior
Exterior Feature Balcony
Garage Spaces 2.0
Utilities Available Electricity Connected, Natural Gas Connected
Roof Type Unknown
Total Parking Spaces 2
Garage Yes
Building
Lot Description Sprinklers In Front
Sewer Public Sewer
Water Public
Level or Stories Three Or More
Structure Type Brick, Frame, Stucco
Schools
Elementary Schools Edison
Middle Schools Skinner
High Schools North
School District Denver 1
Others
Senior Community No
Ownership Individual
Acceptable Financing Cash, Conventional, Jumbo, VA Loan
Listing Terms Cash, Conventional, Jumbo, VA Loan
Special Listing Condition None
Read Less Info
Want to know what your home might be worth? Contact us for a FREE valuation!

Our team is ready to help you sell your home for the highest possible price ASAP

© 2024 METROLIST, INC., DBA RECOLORADO® – All Rights Reserved
6455 S. Yosemite St., Suite 500 Greenwood Village, CO 80111 USA
Bought with Equity Colorado Real Estate
GET MORE INFORMATION

Broker-Associate, REALTOR® | Lic# ER 40015768







