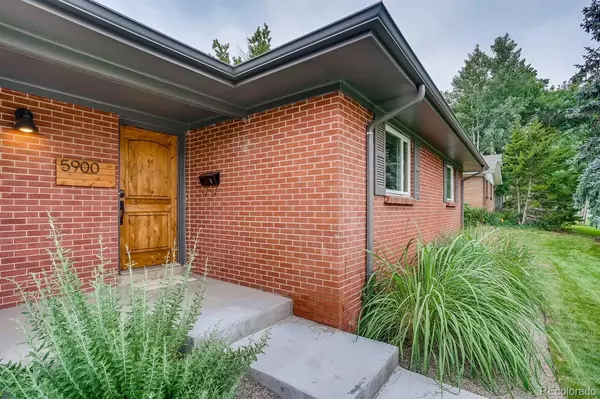$800,000
$798,000
0.3%For more information regarding the value of a property, please contact us for a free consultation.
4 Beds
3 Baths
2,610 SqFt
SOLD DATE : 10/13/2021
Key Details
Sold Price $800,000
Property Type Single Family Home
Sub Type Single Family Residence
Listing Status Sold
Purchase Type For Sale
Square Footage 2,610 sqft
Price per Sqft $306
Subdivision Cherry Hills Crest
MLS Listing ID 7039526
Sold Date 10/13/21
Style Traditional
Bedrooms 4
Full Baths 1
Three Quarter Bath 2
HOA Y/N No
Originating Board recolorado
Year Built 1961
Annual Tax Amount $3,897
Tax Year 2020
Lot Size 0.340 Acres
Acres 0.34
Property Description
Extremely open ranch on a corner lot in Greenwood Village! This home has been updated and has natural light throughout. The large corner lot includes a well landscaped front and backyard, a huge covered rear porch, shed and garden. The family room includes a gorgeous fireplace and the formal dining room showcases newer custom lighting and includes private backyard access. The open and airy kitchen and nook flows seamlessly into the living room, sitting room and also provide access to the covered rear patio and backyard. The upgraded master suite offers a generous walk-in closet, en-suite bath and custom shower enclosure. The recently renovated basement includes a game room, office, additional bedroom and en-suite bath with ample sunlight! Through French doors, find an office that's perfect for working from home The seller just added new steps and landing, accessing the mudroom and featuring a newer LG washer & dryer. THE SELLER INSTALLED A BRAND NEW, TOP OF THE LINE, EVAPORATIVE COOLING UNIT on 7/26/2021. Enjoy activities like playing horseshoe or gardening in the multiple raised garden beds. Located in the Cherry Hills Crest neighborhood walking distance to the Highline Canal trail, the DTC, several great restaurants, Trader Joe’s & Goodson Rec Center. Easy access to I-25 & C-470.
Location
State CO
County Arapahoe
Rooms
Basement Partial
Main Level Bedrooms 3
Interior
Heating Baseboard, Hot Water, Natural Gas
Cooling Evaporative Cooling
Flooring Carpet, Wood
Fireplaces Number 1
Fireplaces Type Family Room
Fireplace Y
Appliance Dishwasher, Disposal, Microwave, Oven, Refrigerator
Exterior
Exterior Feature Garden, Lighting, Private Yard, Rain Gutters
Garage 220 Volts, Concrete, Dry Walled, Lighted, Storage
Garage Spaces 2.0
Utilities Available Cable Available, Electricity Connected, Internet Access (Wired), Natural Gas Connected, Phone Available
Roof Type Composition
Parking Type 220 Volts, Concrete, Dry Walled, Lighted, Storage
Total Parking Spaces 2
Garage Yes
Building
Lot Description Level
Story One
Foundation Concrete Perimeter, Slab
Sewer Public Sewer
Water Public
Level or Stories One
Structure Type Brick, Wood Siding
Schools
Elementary Schools Highland
Middle Schools Euclid
High Schools Littleton
School District Littleton 6
Others
Senior Community No
Ownership Individual
Acceptable Financing Cash, Conventional, FHA, Jumbo, Other
Listing Terms Cash, Conventional, FHA, Jumbo, Other
Special Listing Condition None
Read Less Info
Want to know what your home might be worth? Contact us for a FREE valuation!

Our team is ready to help you sell your home for the highest possible price ASAP

© 2024 METROLIST, INC., DBA RECOLORADO® – All Rights Reserved
6455 S. Yosemite St., Suite 500 Greenwood Village, CO 80111 USA
Bought with Madison & Company Properties
GET MORE INFORMATION

Broker-Associate, REALTOR® | Lic# ER 40015768







