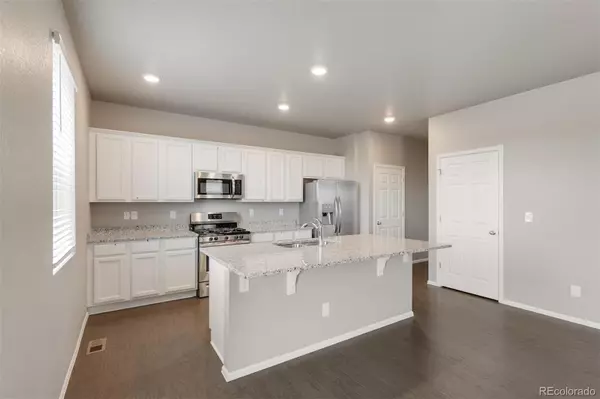$553,590
$551,090
0.5%For more information regarding the value of a property, please contact us for a free consultation.
4 Beds
3 Baths
2,373 SqFt
SOLD DATE : 12/20/2021
Key Details
Sold Price $553,590
Property Type Single Family Home
Sub Type Single Family Residence
Listing Status Sold
Purchase Type For Sale
Square Footage 2,373 sqft
Price per Sqft $233
Subdivision Neighbors Point
MLS Listing ID 5890661
Sold Date 12/20/21
Style Traditional
Bedrooms 4
Full Baths 1
Half Baths 1
Three Quarter Bath 1
Condo Fees $50
HOA Fees $50/mo
HOA Y/N Yes
Originating Board recolorado
Year Built 2021
Annual Tax Amount $5,786
Tax Year 2021
Lot Size 6,969 Sqft
Acres 0.16
Property Description
Home to be built. This 4 bed 2.5 bath Flora plan is the perfect layout for those who are looking for a 2 story home. This home features a spacious primary bedroom suite with a generous walk-in closet! The kitchen overlooks the cozy great room making it the perfect place to entertain guests. This home features the Silver Silverton color story. Extended laminate flooring flows seamlessly from the entry, throughout the kitchen and great room area. Air conditioning, stainless steel appliances, smart home technology package, tankless water heater, garage door openers, front yard landscaping and fencing included. The highly-rated Centennial Elementary School is located within Neighbors Point! Nearby shopping, Firestone Trail, Milavec Outdoor Recreation Area, and the library make Neighbors Point the place to establish roots in the Carbon Valley!
Photos are not of actual home - for representation only.
Location
State CO
County Weld
Zoning Residential
Rooms
Basement Full
Interior
Interior Features Granite Counters, Kitchen Island, Laminate Counters, Primary Suite, Open Floorplan, Pantry, Smart Thermostat, Smoke Free, Walk-In Closet(s)
Heating Forced Air
Cooling Central Air
Flooring Carpet, Laminate, Linoleum
Fireplace N
Appliance Dishwasher, Disposal, Microwave, Oven, Tankless Water Heater
Exterior
Exterior Feature Private Yard, Rain Gutters, Smart Irrigation
Garage Concrete
Garage Spaces 3.0
Fence Full
Utilities Available Cable Available, Electricity Connected, Internet Access (Wired), Natural Gas Connected, Phone Available
Roof Type Composition
Parking Type Concrete
Total Parking Spaces 3
Garage Yes
Building
Lot Description Landscaped, Sprinklers In Front
Story Two
Foundation Slab
Sewer Public Sewer
Water Public
Level or Stories Two
Structure Type Cement Siding
Schools
Elementary Schools Centennial
Middle Schools Coal Ridge
High Schools Mead
School District St. Vrain Valley Re-1J
Others
Senior Community No
Ownership Builder
Acceptable Financing Cash, Conventional, FHA, VA Loan
Listing Terms Cash, Conventional, FHA, VA Loan
Special Listing Condition None
Pets Description Cats OK, Dogs OK
Read Less Info
Want to know what your home might be worth? Contact us for a FREE valuation!

Our team is ready to help you sell your home for the highest possible price ASAP

© 2024 METROLIST, INC., DBA RECOLORADO® – All Rights Reserved
6455 S. Yosemite St., Suite 500 Greenwood Village, CO 80111 USA
Bought with HomeSmart
GET MORE INFORMATION

Broker-Associate, REALTOR® | Lic# ER 40015768







