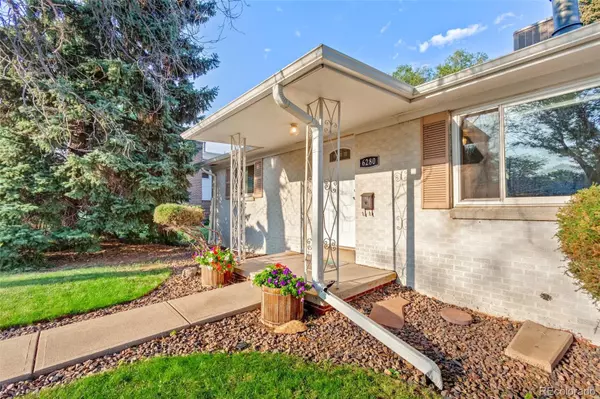$585,000
$595,000
1.7%For more information regarding the value of a property, please contact us for a free consultation.
5 Beds
2 Baths
2,095 SqFt
SOLD DATE : 11/19/2021
Key Details
Sold Price $585,000
Property Type Single Family Home
Sub Type Single Family Residence
Listing Status Sold
Purchase Type For Sale
Square Footage 2,095 sqft
Price per Sqft $279
Subdivision Westerhoff
MLS Listing ID 5134783
Sold Date 11/19/21
Style Contemporary
Bedrooms 5
Full Baths 1
Three Quarter Bath 1
HOA Y/N No
Originating Board recolorado
Year Built 1954
Annual Tax Amount $2,411
Tax Year 2020
Lot Size 8,712 Sqft
Acres 0.2
Property Description
This immaculate Arvada ranch has all the updates and quality finishes you’ve been desiring. The flowing floor plan begins in the spacious living room with beautiful hardwood floors, new paint throughout, and a wood-burning fireplace. The kitchen is the main highlight of the home- complete with hickory cabinets, custom tile backsplash, slab granite countertops, undermount sink, quality black appliances, new durable laminate flooring, and custom can lighting. The massive dining room just off the kitchen also has new flooring, a gorgeous bay window, shelving, and front exterior access. The beautifully updated main full bathroom has a custom tile surround as well as updated vanity and wood-imitation tile flooring. The basement is finished with brand-new carpet, a large family room, two bedrooms, an updated ¾ bathroom, and laundry/storage. Don’t miss the large bonus workshop/ exercise room off the back of the oversized garage that also opens onto the spacious back patio—perfect for entertaining and enjoying the Colorado outdoor lifestyle. This home is turnkey ready with so many newer updates: vinyl windows, hot water heater, roof, updated electric panel & wiring, and new doors and swamp cooler. Also, a full 22 inches of blow-in insulation makes the home energy efficient -along with baseboard hot water heating. Also, when the winter snowstorms blow in, Pierce is given priority for plowing, improving year-round access and activities. This prime location is only a 20 minute walk to Olde Town Arvada, and a short drive to the Arvada light rail station, downtown Denver, the mountains, and so much more!
Location
State CO
County Jefferson
Rooms
Basement Finished, Full
Main Level Bedrooms 3
Interior
Interior Features Built-in Features, Ceiling Fan(s), Granite Counters, High Speed Internet, Smoke Free
Heating Baseboard, Hot Water
Cooling Evaporative Cooling
Flooring Carpet, Wood
Fireplaces Number 1
Fireplaces Type Living Room
Fireplace Y
Appliance Dishwasher, Disposal, Dryer, Gas Water Heater, Microwave, Oven, Range, Refrigerator, Washer
Laundry In Unit
Exterior
Exterior Feature Garden, Lighting, Private Yard, Rain Gutters
Garage Concrete, Exterior Access Door, Lighted, Oversized
Garage Spaces 1.0
Fence Partial
Utilities Available Electricity Connected, Natural Gas Connected
Roof Type Architecural Shingle, Composition
Parking Type Concrete, Exterior Access Door, Lighted, Oversized
Total Parking Spaces 1
Garage Yes
Building
Lot Description Irrigated, Landscaped, Level, Many Trees, Near Public Transit
Story One
Foundation Concrete Perimeter
Sewer Public Sewer
Water Public
Level or Stories One
Structure Type Brick, Frame
Schools
Elementary Schools Secrest
Middle Schools North Arvada
High Schools Arvada
School District Jefferson County R-1
Others
Senior Community No
Ownership Individual
Acceptable Financing Cash, Conventional, FHA, VA Loan
Listing Terms Cash, Conventional, FHA, VA Loan
Special Listing Condition None
Read Less Info
Want to know what your home might be worth? Contact us for a FREE valuation!

Our team is ready to help you sell your home for the highest possible price ASAP

© 2024 METROLIST, INC., DBA RECOLORADO® – All Rights Reserved
6455 S. Yosemite St., Suite 500 Greenwood Village, CO 80111 USA
Bought with Your Castle Real Estate Inc
GET MORE INFORMATION

Broker-Associate, REALTOR® | Lic# ER 40015768







