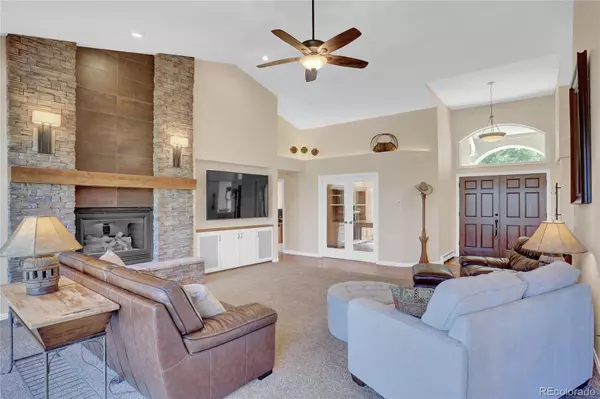$1,500,000
$1,595,000
6.0%For more information regarding the value of a property, please contact us for a free consultation.
5 Beds
5 Baths
4,583 SqFt
SOLD DATE : 02/14/2022
Key Details
Sold Price $1,500,000
Property Type Single Family Home
Sub Type Single Family Residence
Listing Status Sold
Purchase Type For Sale
Square Footage 4,583 sqft
Price per Sqft $327
Subdivision Perry Park East
MLS Listing ID 4839159
Sold Date 02/14/22
Style Traditional
Bedrooms 5
Full Baths 3
Half Baths 1
Three Quarter Bath 1
Condo Fees $50
HOA Fees $4/ann
HOA Y/N Yes
Abv Grd Liv Area 3,219
Originating Board recolorado
Year Built 1998
Annual Tax Amount $5,905
Tax Year 2020
Lot Size 4 Sqft
Acres 4.38
Property Description
VIEWS, VIEWS, VIEWS, This breathtaking home is just waiting for you. Living in the mountains with all the conveniences of the city just fifteen miles away. Two major golf courses within ten minutes. Over 6000 square feet of living space. Five bedrooms with four and one half bathrooms for your family's convenience. When you enter the front door you will see the magnificent Rocky Mountains. A beautiful great room with cozy fireplace to entertain or just enjoy yourself. Large kitchen with wood cabinets, granite counters, and island for cooking. Stainless appliances and tons of cabinet space. An eating area that will draw your attention to the beautiful meadow and mountain view behind this home. This home has a four car garage attached, with an additional out building with 840 square feet. This can be a great location for your toys, or workshop. Heated with electricity and lots of built-in cabinets (check it out in the photos). If your are looking for peace and quiet, here it is. And one more plus - this property backs to a large, privately owned ranch, so there are no neighbors behind you! This home sits on nearly five acres and has installed invisible fence for your dog.
Location
State CO
County Douglas
Zoning RR
Rooms
Basement Daylight, Exterior Entry, Full, Walk-Out Access
Main Level Bedrooms 4
Interior
Interior Features Breakfast Nook, Ceiling Fan(s), Entrance Foyer, Five Piece Bath, Granite Counters, High Ceilings, Kitchen Island, Primary Suite, Open Floorplan, Pantry, Smoke Free, Vaulted Ceiling(s), Wet Bar
Heating Baseboard, Hot Water, Natural Gas
Cooling Attic Fan
Flooring Carpet, Wood
Fireplaces Number 3
Fireplaces Type Family Room, Gas Log, Great Room, Primary Bedroom
Fireplace Y
Appliance Bar Fridge, Cooktop, Dishwasher, Disposal, Dryer, Freezer, Gas Water Heater, Microwave, Oven, Refrigerator, Self Cleaning Oven, Washer
Laundry In Unit
Exterior
Exterior Feature Private Yard
Garage Spaces 4.0
Utilities Available Electricity Connected, Internet Access (Wired), Natural Gas Connected, Phone Connected
View Meadow, Mountain(s), Valley
Roof Type Composition
Total Parking Spaces 4
Garage Yes
Building
Lot Description Many Trees, Meadow, Sprinklers In Front, Sprinklers In Rear
Sewer Septic Tank
Water Public
Level or Stories One
Structure Type Stucco
Schools
Elementary Schools Larkspur
Middle Schools Castle Rock
High Schools Castle View
School District Douglas Re-1
Others
Senior Community No
Ownership Individual
Acceptable Financing Cash, Conventional
Listing Terms Cash, Conventional
Special Listing Condition None
Pets Description Cats OK, Dogs OK
Read Less Info
Want to know what your home might be worth? Contact us for a FREE valuation!

Our team is ready to help you sell your home for the highest possible price ASAP

© 2024 METROLIST, INC., DBA RECOLORADO® – All Rights Reserved
6455 S. Yosemite St., Suite 500 Greenwood Village, CO 80111 USA
Bought with NON MLS PARTICIPANT
GET MORE INFORMATION

Broker-Associate, REALTOR® | Lic# ER 40015768







