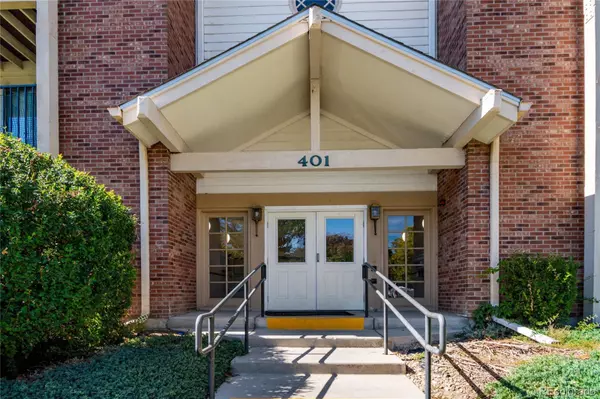$255,000
$249,000
2.4%For more information regarding the value of a property, please contact us for a free consultation.
2 Beds
2 Baths
1,200 SqFt
SOLD DATE : 11/12/2021
Key Details
Sold Price $255,000
Property Type Condo
Sub Type Condominium
Listing Status Sold
Purchase Type For Sale
Square Footage 1,200 sqft
Price per Sqft $212
Subdivision Bayberry
MLS Listing ID 2191298
Sold Date 11/12/21
Style Contemporary
Bedrooms 2
Full Baths 1
Three Quarter Bath 1
Condo Fees $535
HOA Fees $535/mo
HOA Y/N Yes
Originating Board recolorado
Year Built 1981
Annual Tax Amount $1,345
Tax Year 2020
Property Description
Beautiful newly updated move-in ready condo! One of the largest floorplans in the Bayberry community ready for your personal touch. The large floorplan boasts an open entertaining area and 2 spacious bedrooms & 2 bathrooms. Bonus room can be used as a den or non-conforming 3rd Bedroom. Gorgeous updated kitchen features brand new stainless steel appliances with a one year warranty, new cabinets, new tile and a greenhouse window. The light and bright living room features newer sliding glass patio doors opening to a covered, 16-ft long balcony. Fresh paint and new carpeting throughout the entire unit interior. Remodeled primary bathroom and updated main bathroom with new light fixtures, paint, cabinets and tile. Lots of closet space including a laundry room with room for a full size washer and dryer. Central a/c and forced air heating. Secure entry system in lobby and secure underground heated garage with 1 assigned parking space, storage unit and elevator access to all floors. Great location, close to light rail 2.1 miles, .07 to bus stop and 3.3 miles Buckley AFB. Bayberry features newly paved parking lots, updated outdoor pool, tennis courts, exterior siding/paint, gutters, railings, security doors and garage doors. Easy access to I-25 and local shops and restaurants. Don't miss out on this great property.
Location
State CO
County Arapahoe
Zoning PUD
Rooms
Main Level Bedrooms 2
Interior
Interior Features Ceiling Fan(s), Primary Suite, Quartz Counters, Smoke Free
Heating Forced Air
Cooling Central Air
Flooring Carpet, Tile
Fireplaces Number 1
Fireplaces Type Living Room, Wood Burning
Fireplace Y
Appliance Cooktop, Dishwasher, Disposal, Microwave, Oven, Refrigerator
Laundry In Unit
Exterior
Exterior Feature Balcony
Garage Underground
Pool Outdoor Pool
Utilities Available Cable Available, Electricity Connected, Internet Access (Wired), Natural Gas Connected, Phone Available
Roof Type Composition
Parking Type Underground
Total Parking Spaces 1
Garage No
Building
Story One
Sewer Public Sewer
Water Public
Level or Stories One
Structure Type Brick, Wood Siding
Schools
Elementary Schools Edna And John W. Mosely
Middle Schools Mrachek
High Schools Gateway
School District Adams-Arapahoe 28J
Others
Senior Community No
Ownership Individual
Acceptable Financing Cash, Conventional, VA Loan
Listing Terms Cash, Conventional, VA Loan
Special Listing Condition None
Pets Description Cats OK, Dogs OK
Read Less Info
Want to know what your home might be worth? Contact us for a FREE valuation!

Our team is ready to help you sell your home for the highest possible price ASAP

© 2024 METROLIST, INC., DBA RECOLORADO® – All Rights Reserved
6455 S. Yosemite St., Suite 500 Greenwood Village, CO 80111 USA
Bought with CJV Real Estate
GET MORE INFORMATION

Broker-Associate, REALTOR® | Lic# ER 40015768







