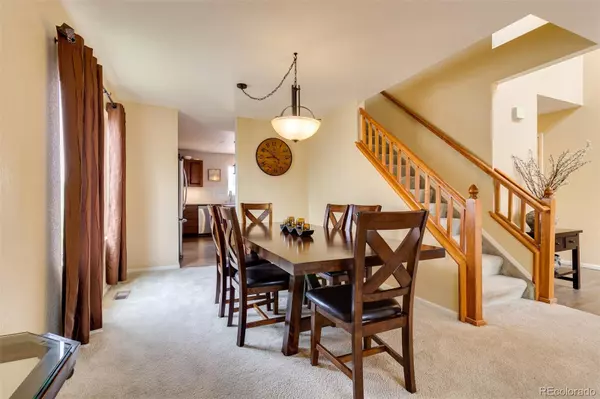$674,900
$674,900
For more information regarding the value of a property, please contact us for a free consultation.
5 Beds
4 Baths
3,317 SqFt
SOLD DATE : 10/14/2021
Key Details
Sold Price $674,900
Property Type Single Family Home
Sub Type Single Family Residence
Listing Status Sold
Purchase Type For Sale
Square Footage 3,317 sqft
Price per Sqft $203
Subdivision Roxborough Village
MLS Listing ID 4517182
Sold Date 10/14/21
Bedrooms 5
Full Baths 3
Half Baths 1
Condo Fees $30
HOA Fees $30/mo
HOA Y/N Yes
Originating Board recolorado
Year Built 2000
Annual Tax Amount $3,906
Tax Year 2020
Lot Size 6,534 Sqft
Acres 0.15
Property Description
This is the home you've been waiting for, thoughtfully designed and updated in all the right places! Located in beautiful Roxborough Village, this home backs to open space and includes plenty of living space for the entire family. Upon entering, you'll find wonderful space with a living and dining room combo. Moving towards the back of the home, you'll find tye spacious family room with gas fireplace that connects to a gourmet kitchen, complete with stainless steel appliances, solid surface countertops, gas cook-top, soft-close cabinets, and kitchen island. (All appliances stay including washer/dryer.) Enjoy Colorado living at its finest when you step out from the kitchen to your back deck, so peaceful and relaxing while enjoying a view of the pond and trees while listening to the birds. This space is an entertainer's dream, backing to open space, and has plenty of space for all your guests. The large backyard includes tiered planting beds and plenty of grassy area to play with the kids or dog! Upstairs, the upgrades and beauty continue. The primary suite features a 5-piece bath with soaking tub and walk-in closet. 3 additional bedrooms, an additional bath, and a loft, perfect for the kids or office space, round out the upstairs space. The basement has been completely finished as its own separate apartment with its own private entry. It includes a family room, bedroom, full bath, complete kitchen, and even its own stackable washer/dryer. You'll be impressed with all of the light, space, and upgrades and how meticulously the owners have maintained this home. (New roof will be put on prior to closing) This home has it all!
Location
State CO
County Douglas
Zoning PDU
Rooms
Basement Finished, Full
Interior
Interior Features Breakfast Nook, Ceiling Fan(s), Eat-in Kitchen, Five Piece Bath, In-Law Floor Plan, Kitchen Island, Primary Suite, Radon Mitigation System, Smoke Free, Solid Surface Counters, Walk-In Closet(s)
Heating Forced Air
Cooling Evaporative Cooling
Flooring Carpet, Tile, Wood
Fireplaces Number 1
Fireplaces Type Family Room
Fireplace Y
Appliance Convection Oven, Dishwasher, Disposal, Double Oven, Dryer, Refrigerator, Sump Pump, Washer
Exterior
Exterior Feature Garden, Rain Gutters
Garage Spaces 2.0
Fence Full
Utilities Available Cable Available, Electricity Connected, Internet Access (Wired), Natural Gas Connected, Phone Available
Roof Type Composition
Total Parking Spaces 2
Garage Yes
Building
Lot Description Foothills, Landscaped
Story Two
Foundation Slab
Sewer Public Sewer
Water Public
Level or Stories Two
Structure Type Frame, Vinyl Siding
Schools
Elementary Schools Roxborough
Middle Schools Ranch View
High Schools Thunderridge
School District Douglas Re-1
Others
Senior Community No
Ownership Individual
Acceptable Financing Cash, Conventional, FHA, Jumbo, VA Loan
Listing Terms Cash, Conventional, FHA, Jumbo, VA Loan
Special Listing Condition None
Pets Description Cats OK, Dogs OK, Yes
Read Less Info
Want to know what your home might be worth? Contact us for a FREE valuation!

Our team is ready to help you sell your home for the highest possible price ASAP

© 2024 METROLIST, INC., DBA RECOLORADO® – All Rights Reserved
6455 S. Yosemite St., Suite 500 Greenwood Village, CO 80111 USA
Bought with RE/MAX ALLIANCE
GET MORE INFORMATION

Broker-Associate, REALTOR® | Lic# ER 40015768







